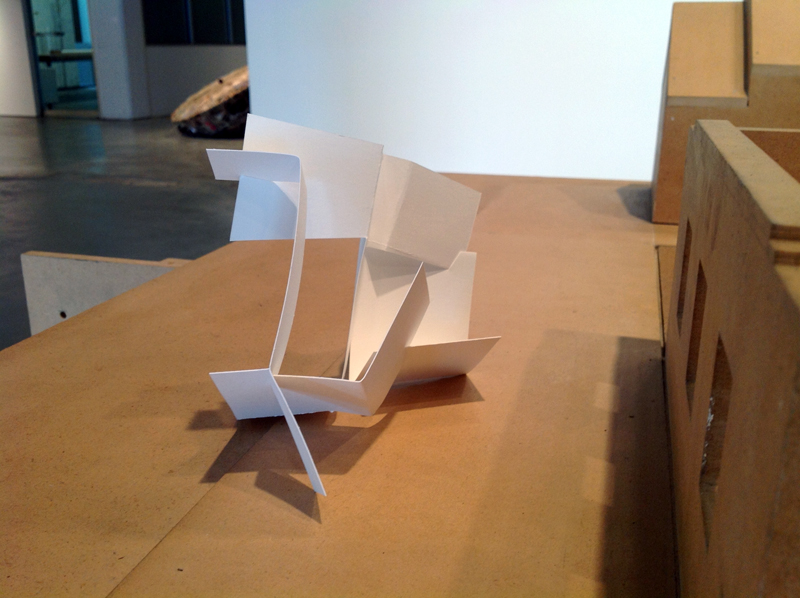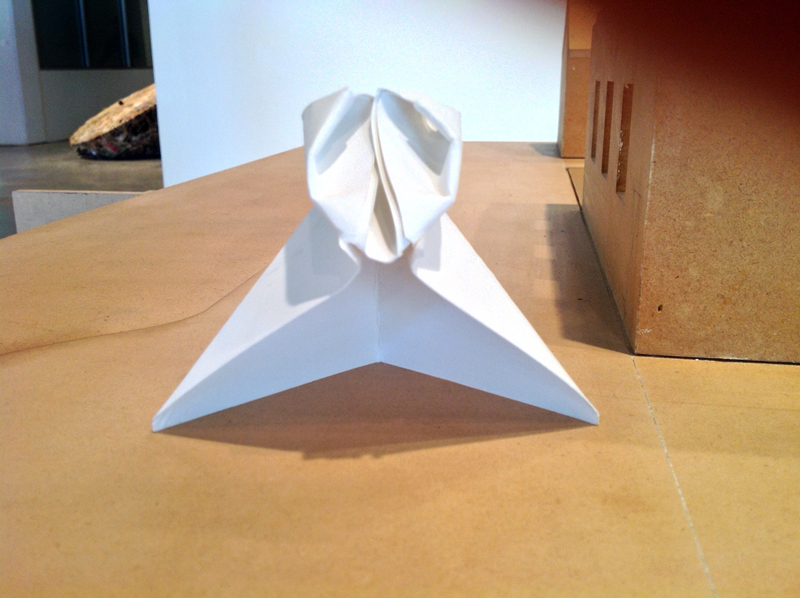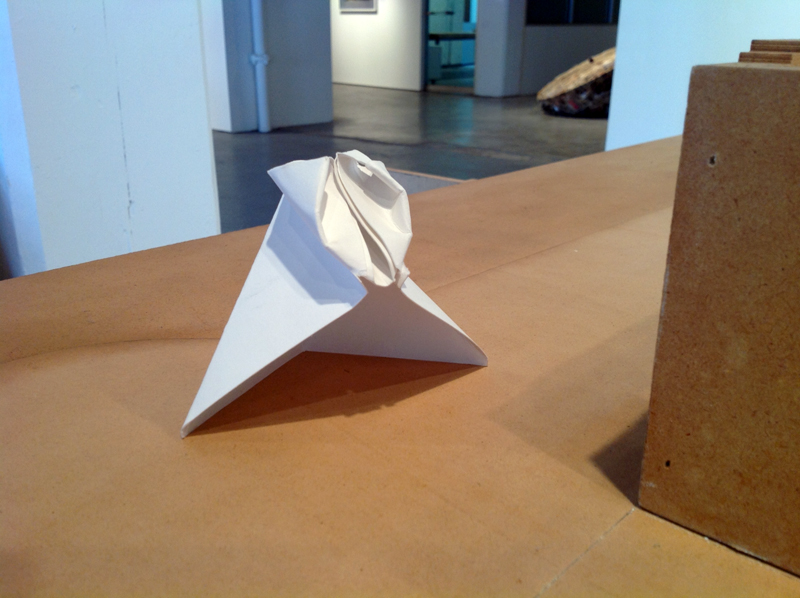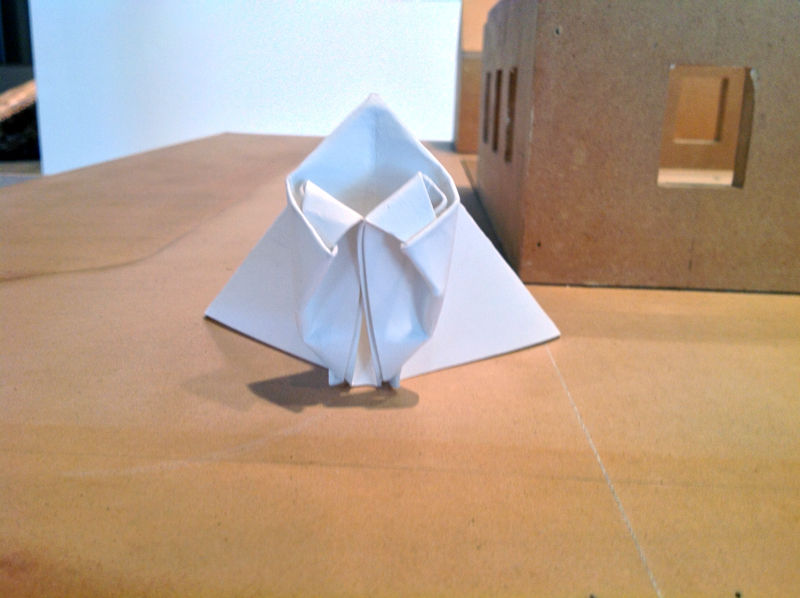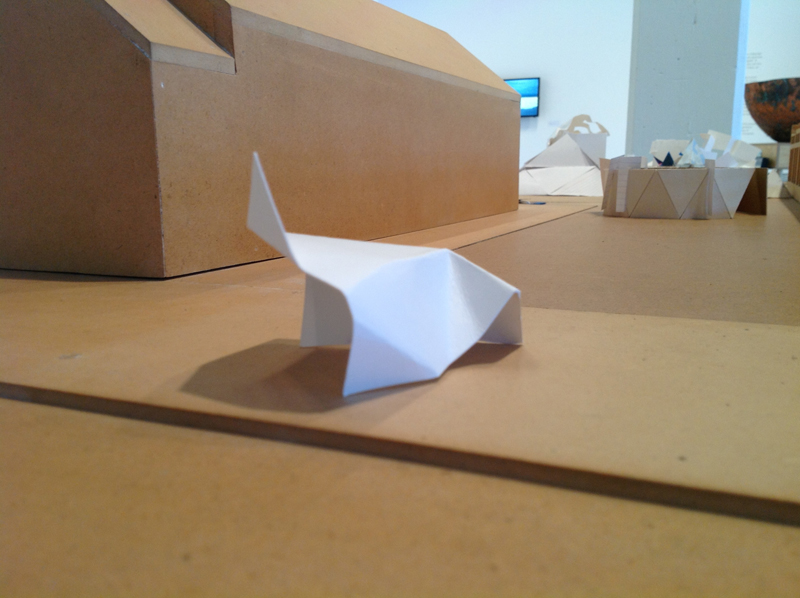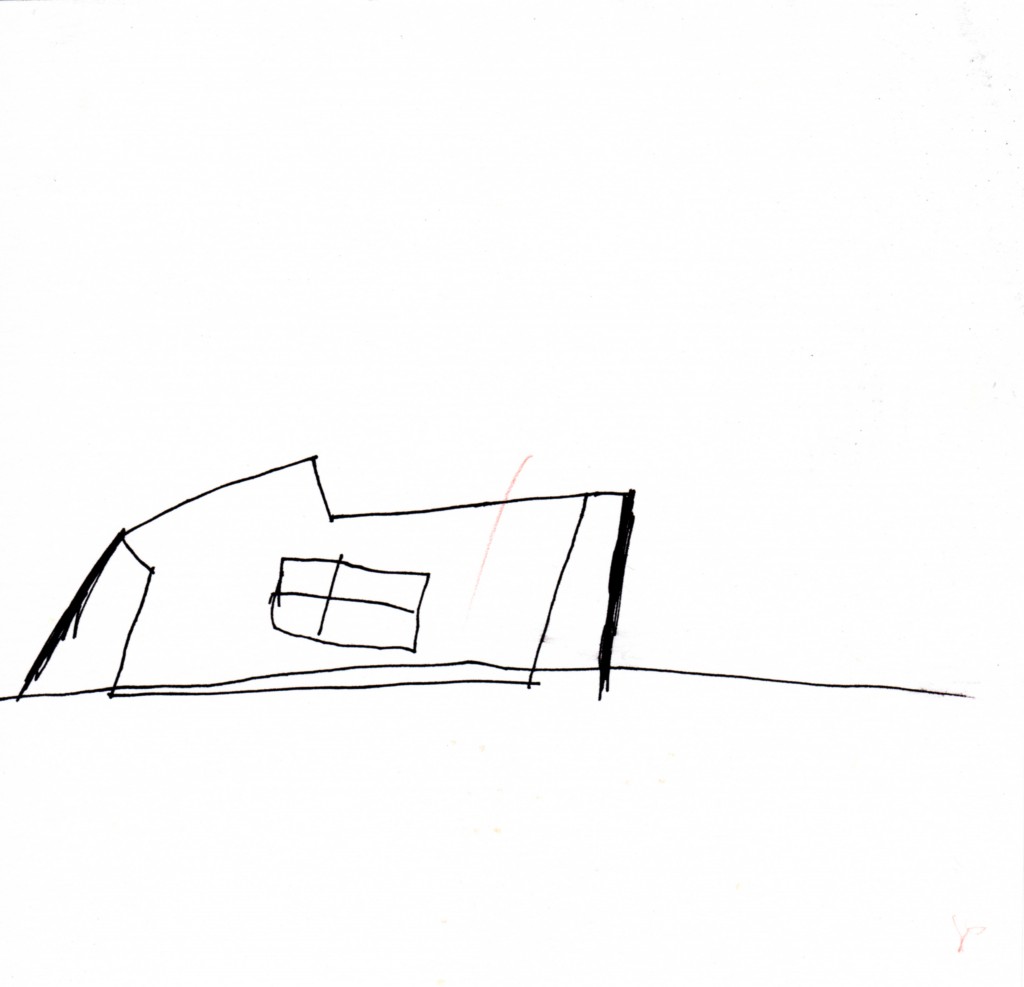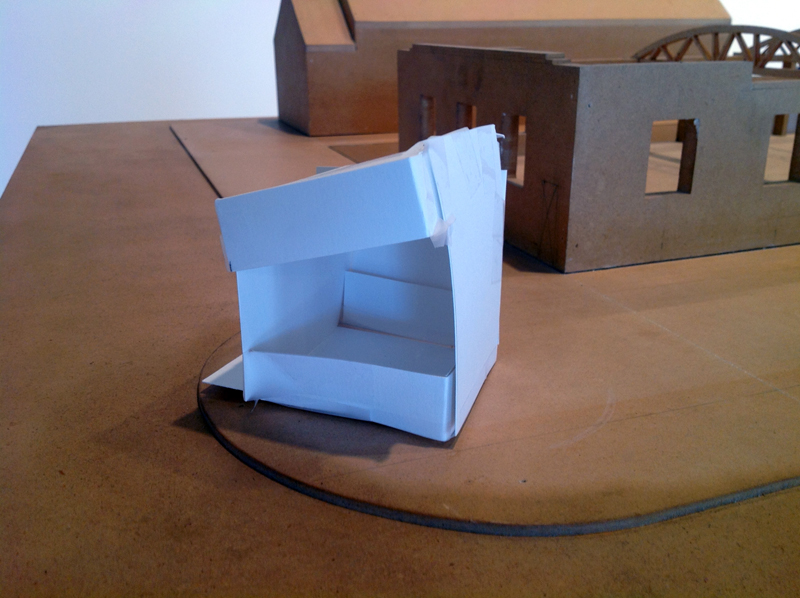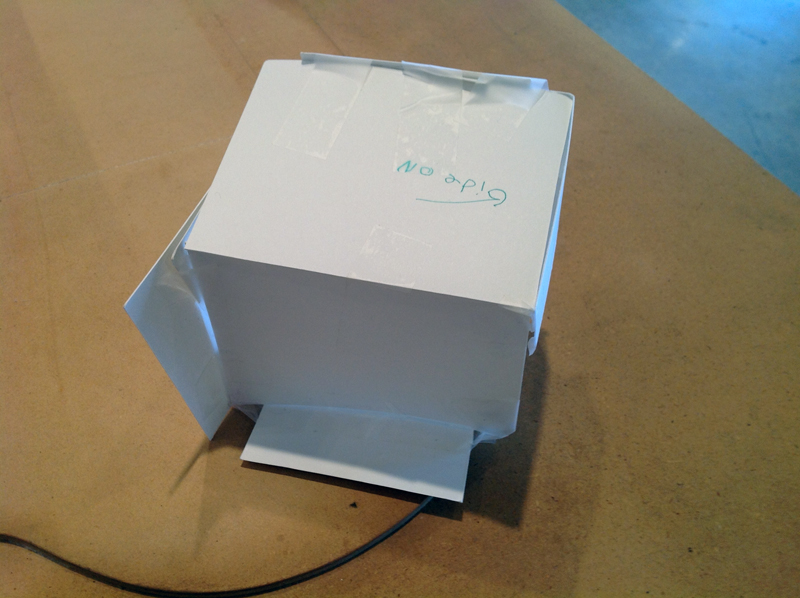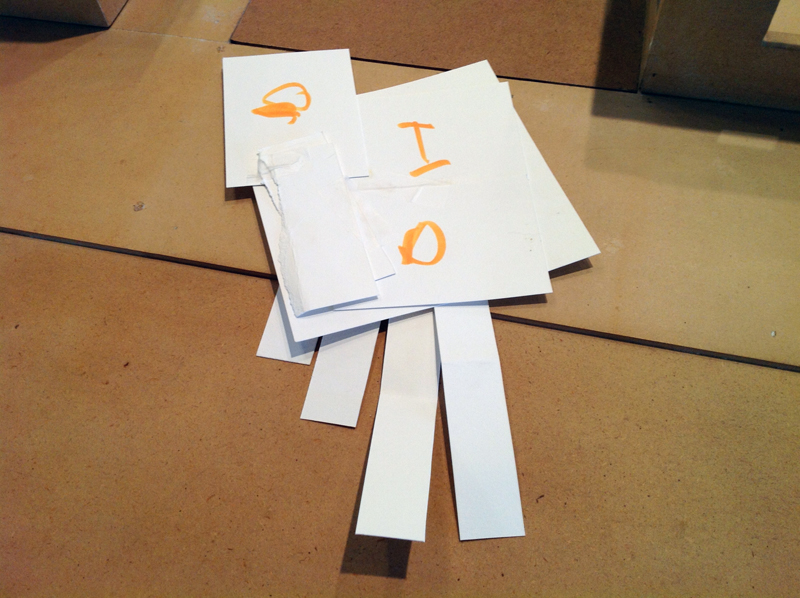Designed by unidentified visitors to Bemis Center, their construction uses paper, scissors and tape set out in the NYC Flock House. All visitors can enter this flock house and design a Flock House, or work at adjacent tables.
Updated July 28, 2014
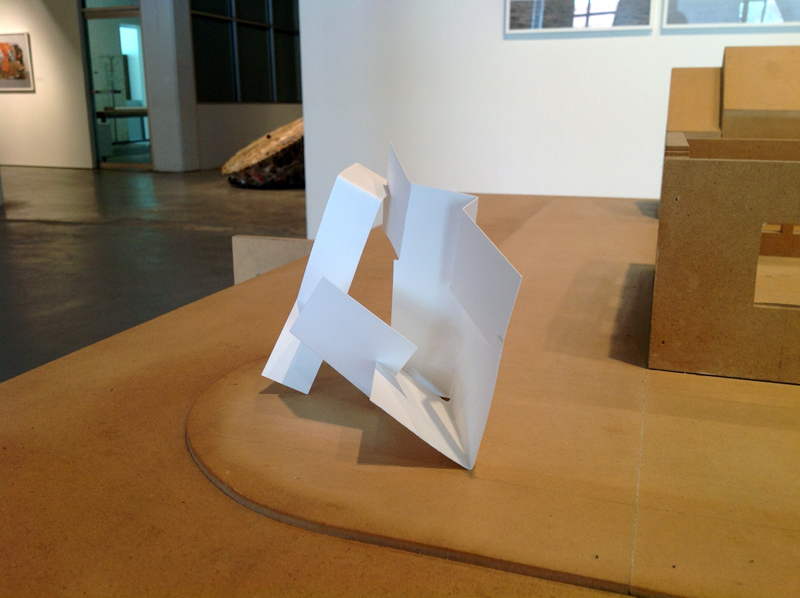
Model A – This construction might support a flexible solar panel structure. They could be positioned for solar collecting and lowered for washing.
Model B – This position suggests an elaborate door.
These models point toward the sculptural and adjustable potential of Flock House as an idea.

