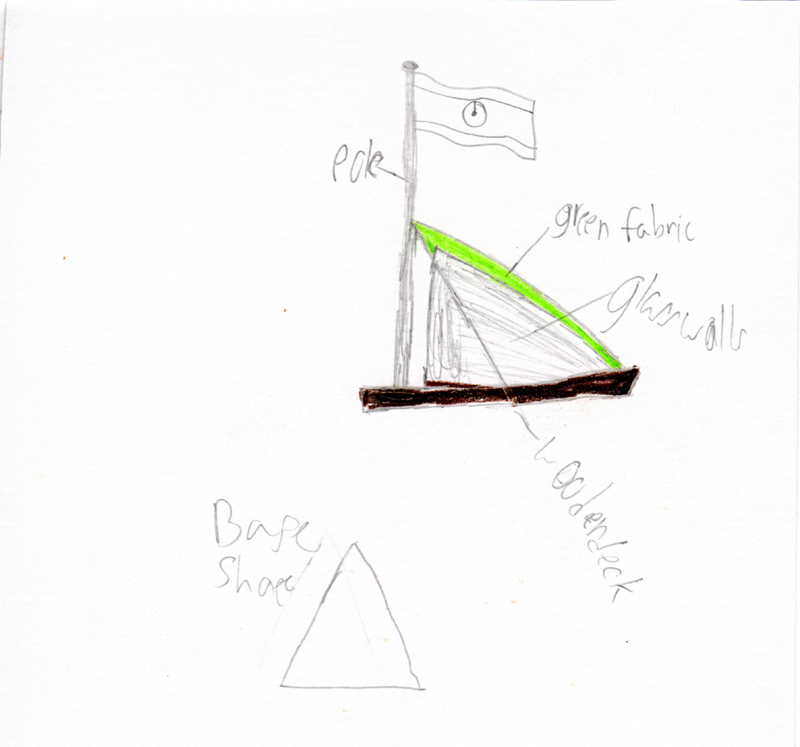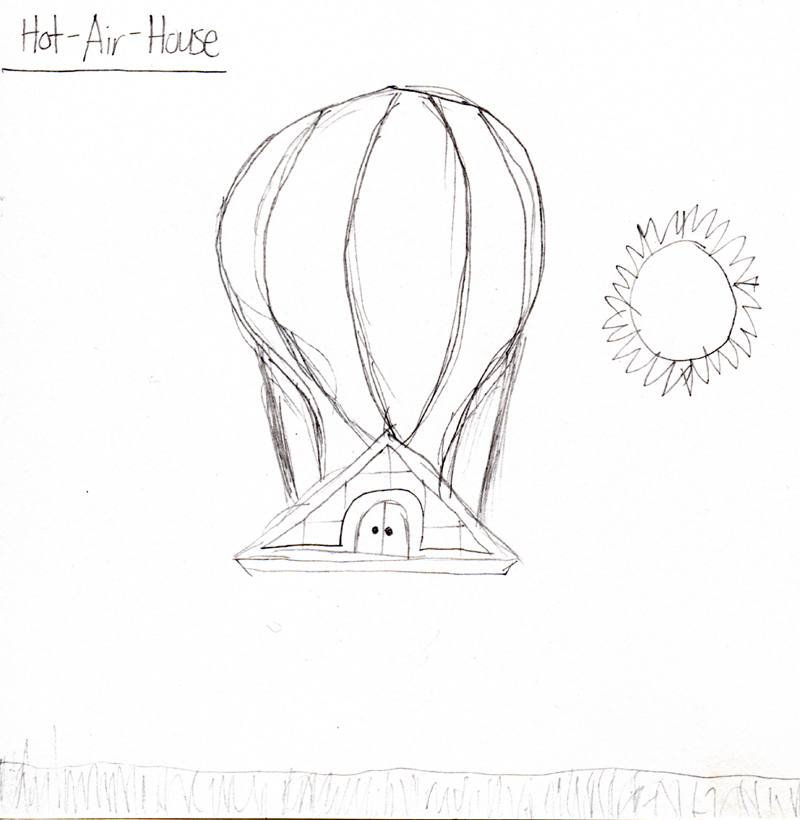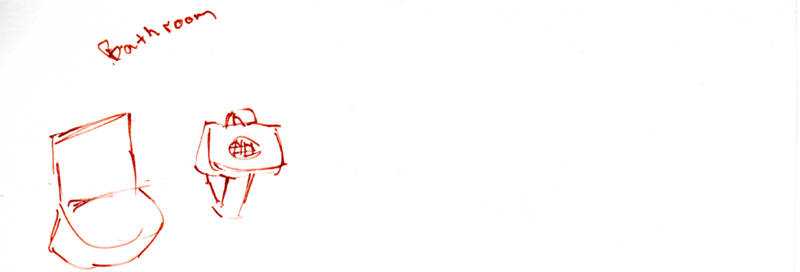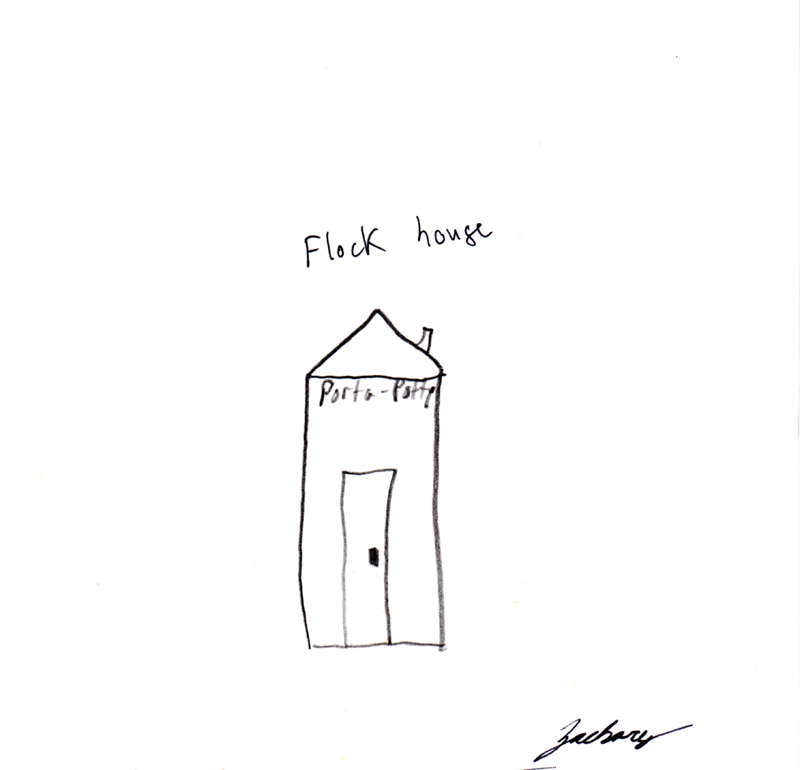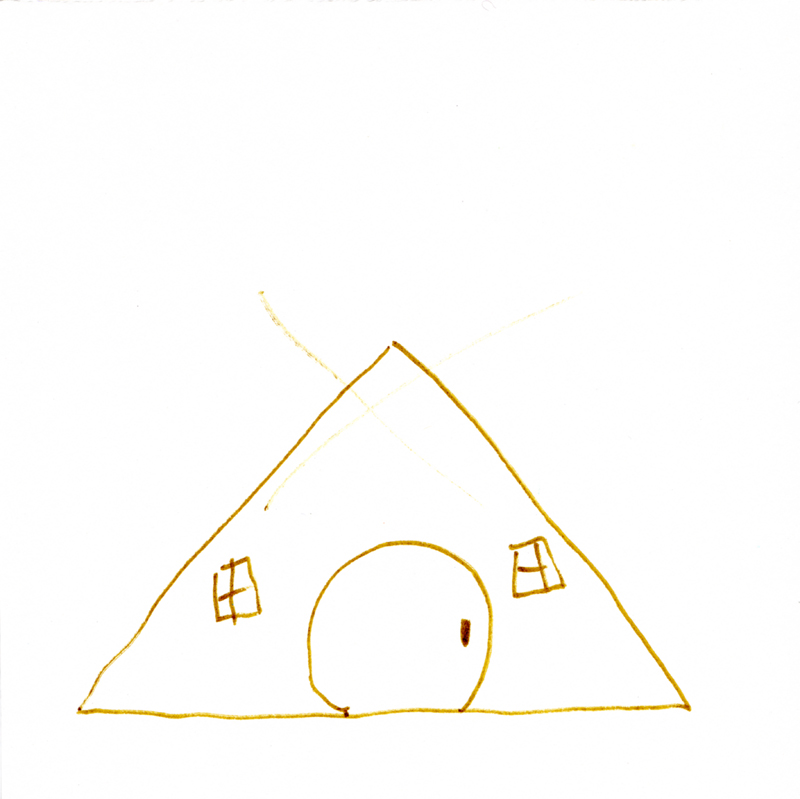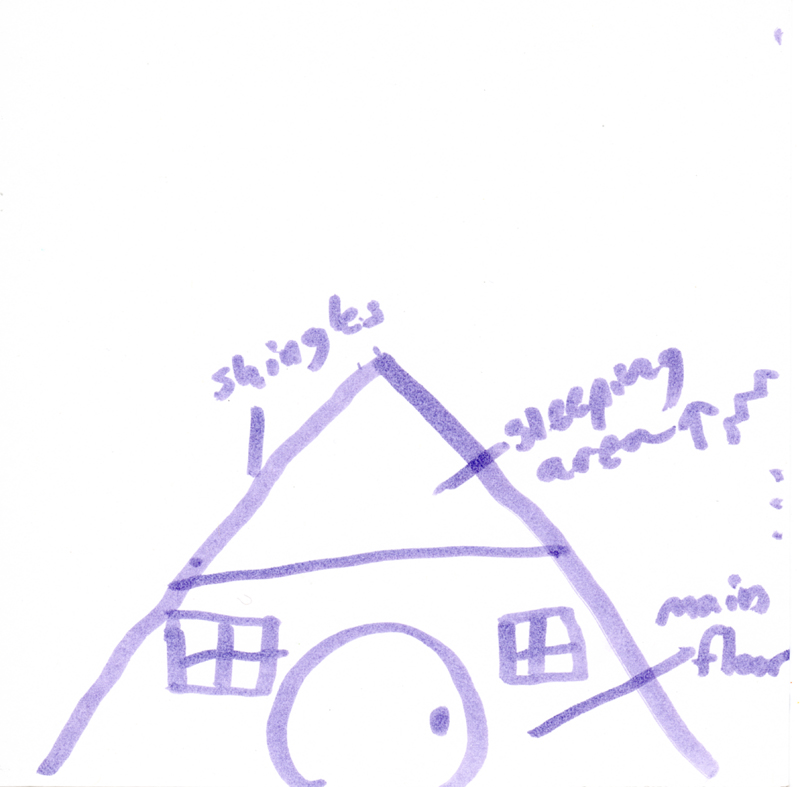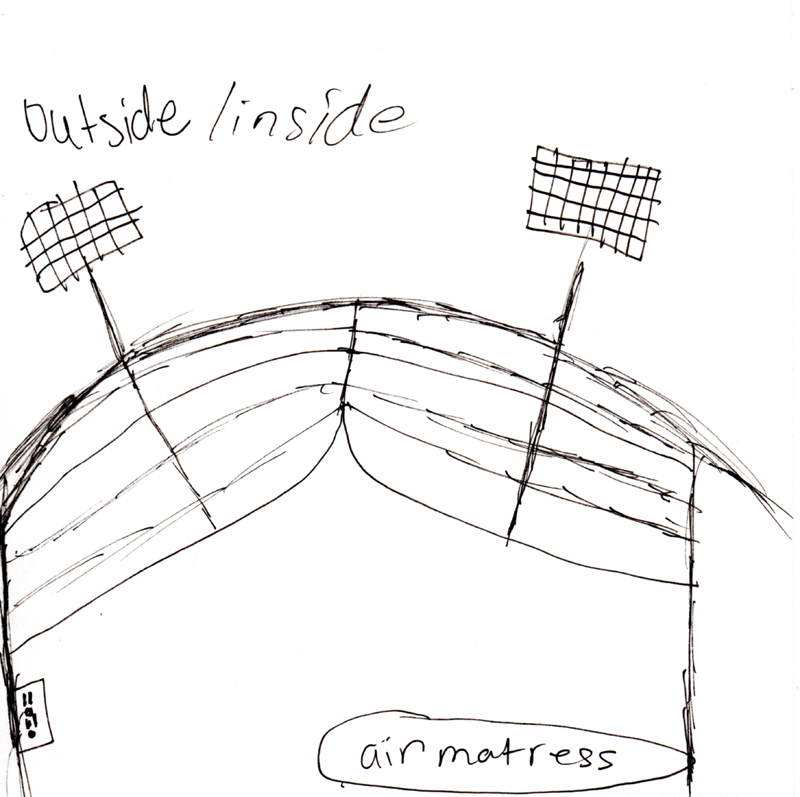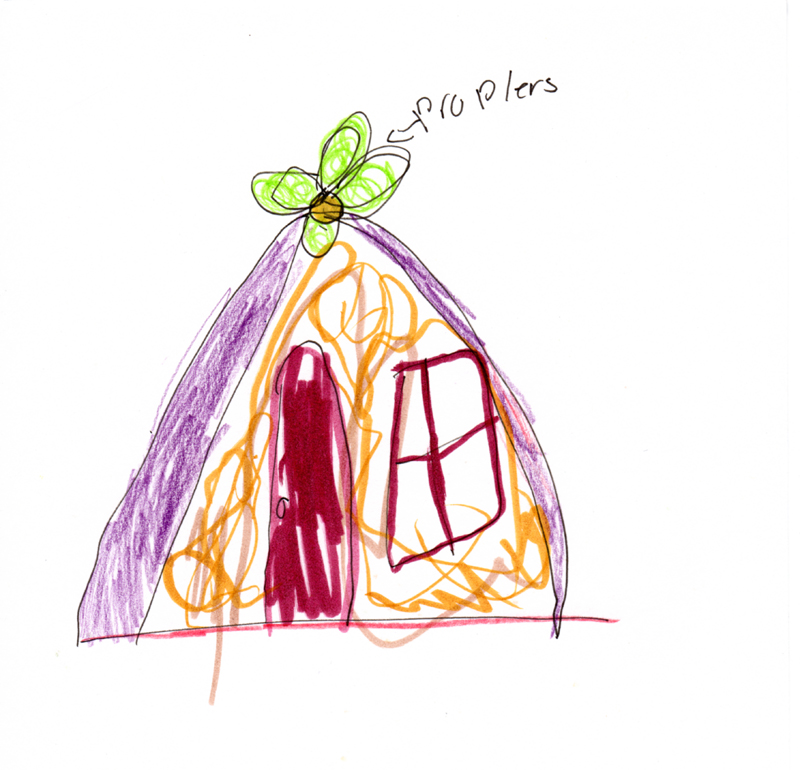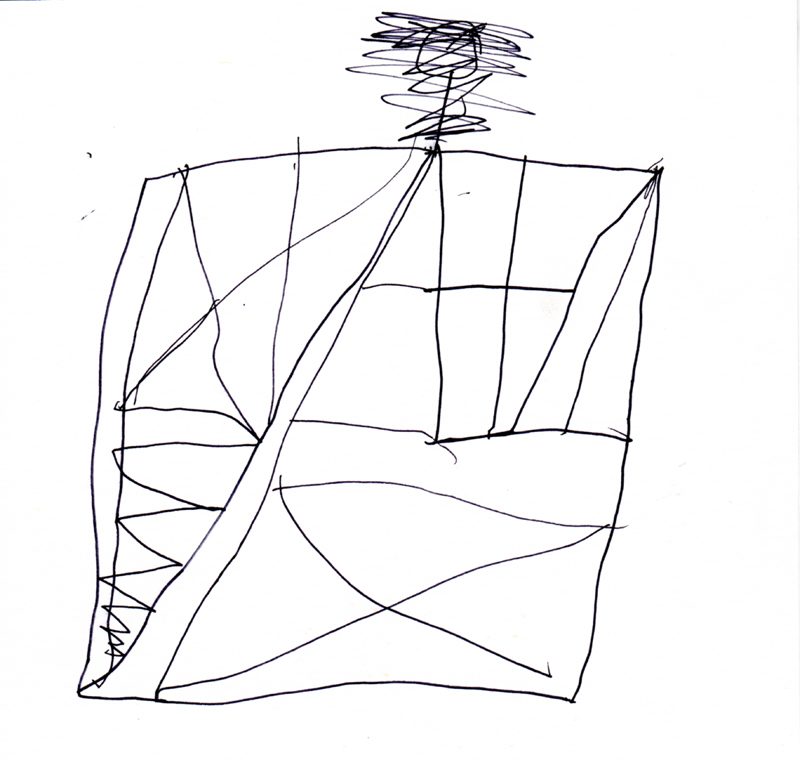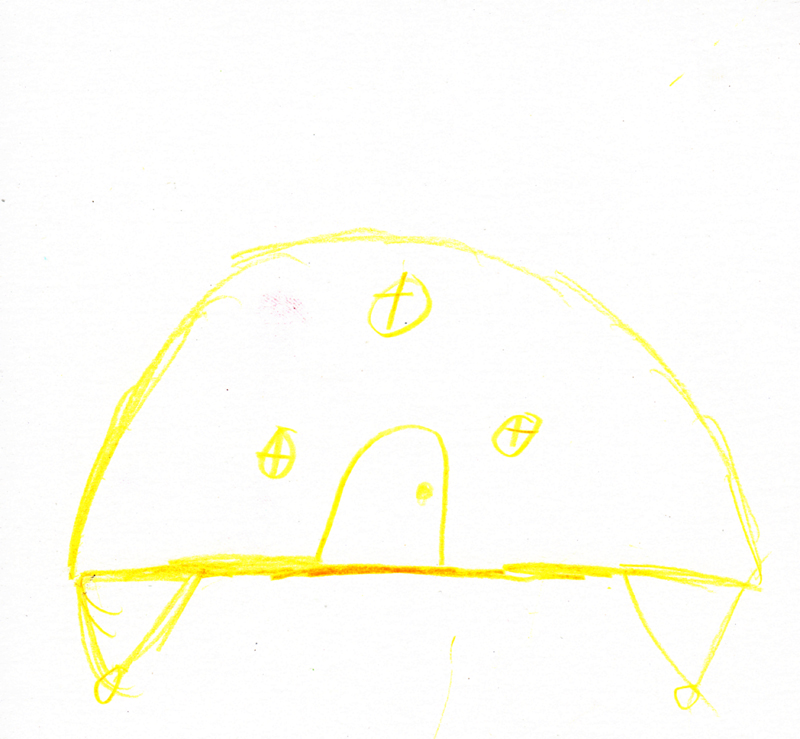A group of gifted students from Nebraska City traveled to the Bemis Center for Contemporary Arts. They visited the Flock House Omaha Project gallery, envisioned a Flock House expressing their ideas and made drawings.

Sarah – Modular unit with solar panels, cut out vents, windows, and removable side panels to connect to other family units.
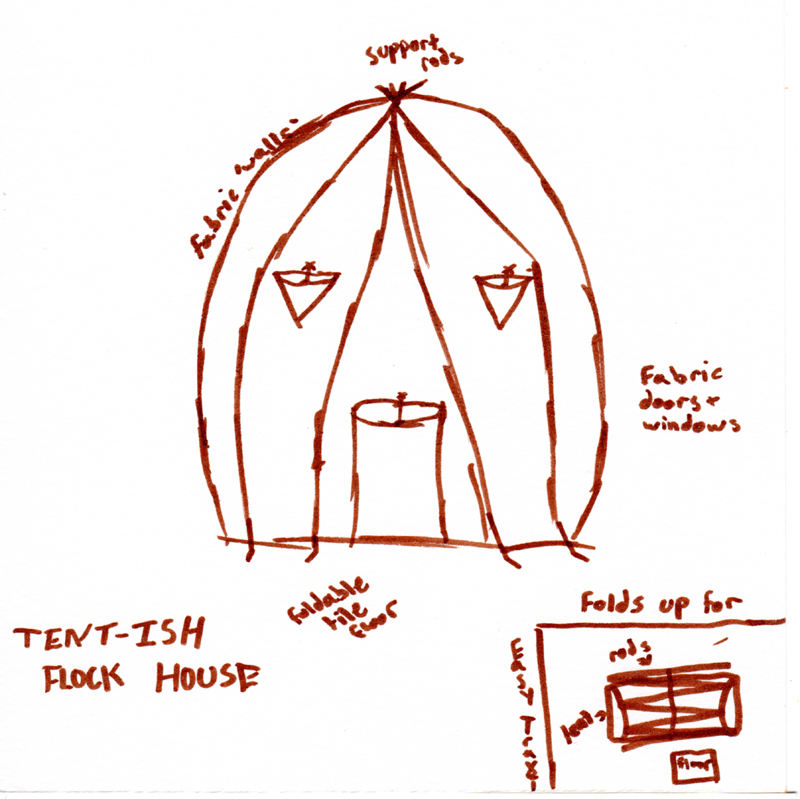
Angelica – Tent-Ish Flock House, fabric walls, doors and windows, support rods, foldable tile floor. Folds up for easy travel.
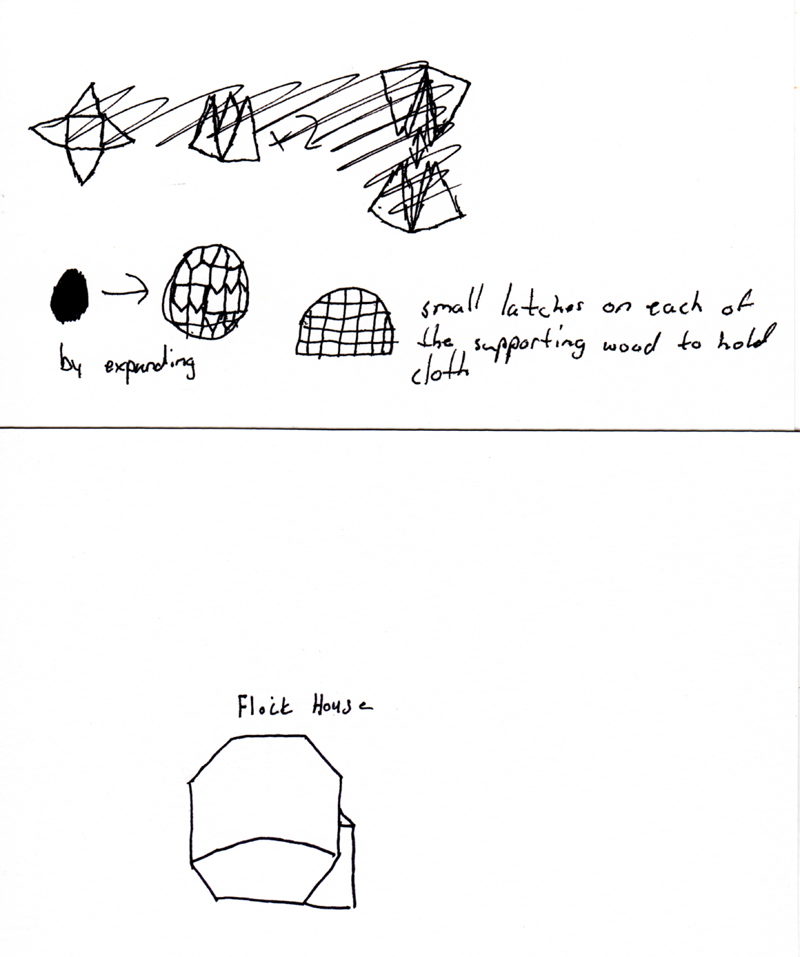
NIck Z and Nick N – Design process moves from 2 folded square pyramids, to an expanding sphere stabilized with wood supports and latches. A conceptual Flock House shows bump out.
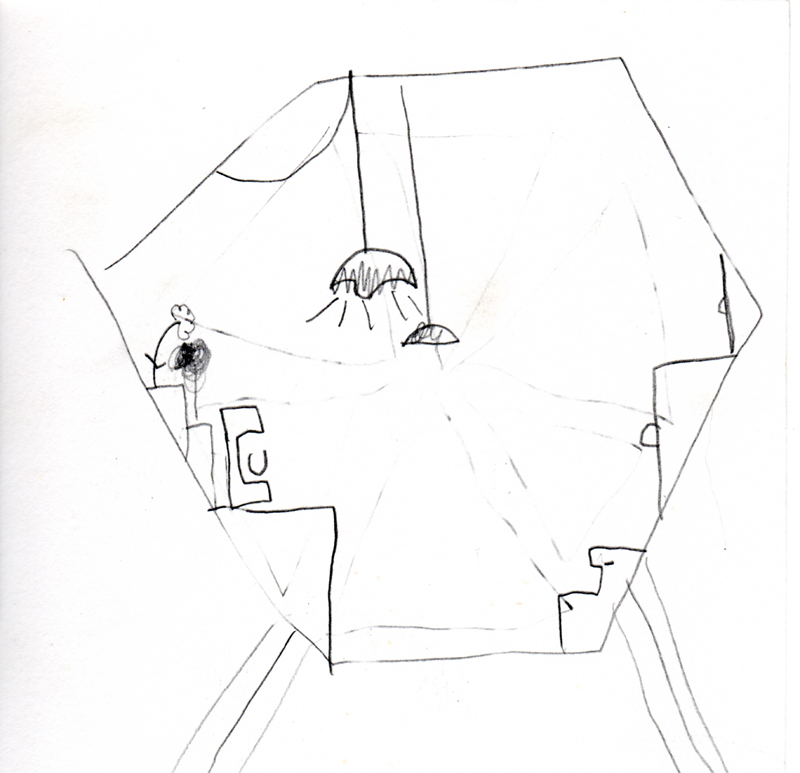
Unknown – Hexagon design develops vertical space for plants, storage, seating. Lights hanging above.
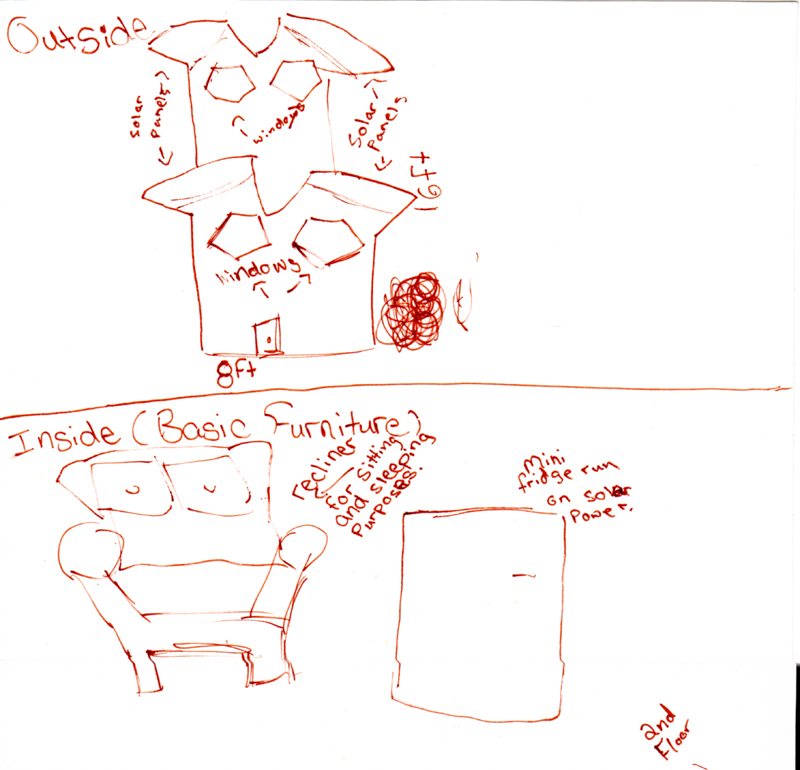
Lilly, Age 11 – Outside Flock House design is 8 ft wide and 16 ft high. Schema shows solar panels, windows and door. Inside, a recliner combines sleeping and sitting. A mini fridge is run on solar power.
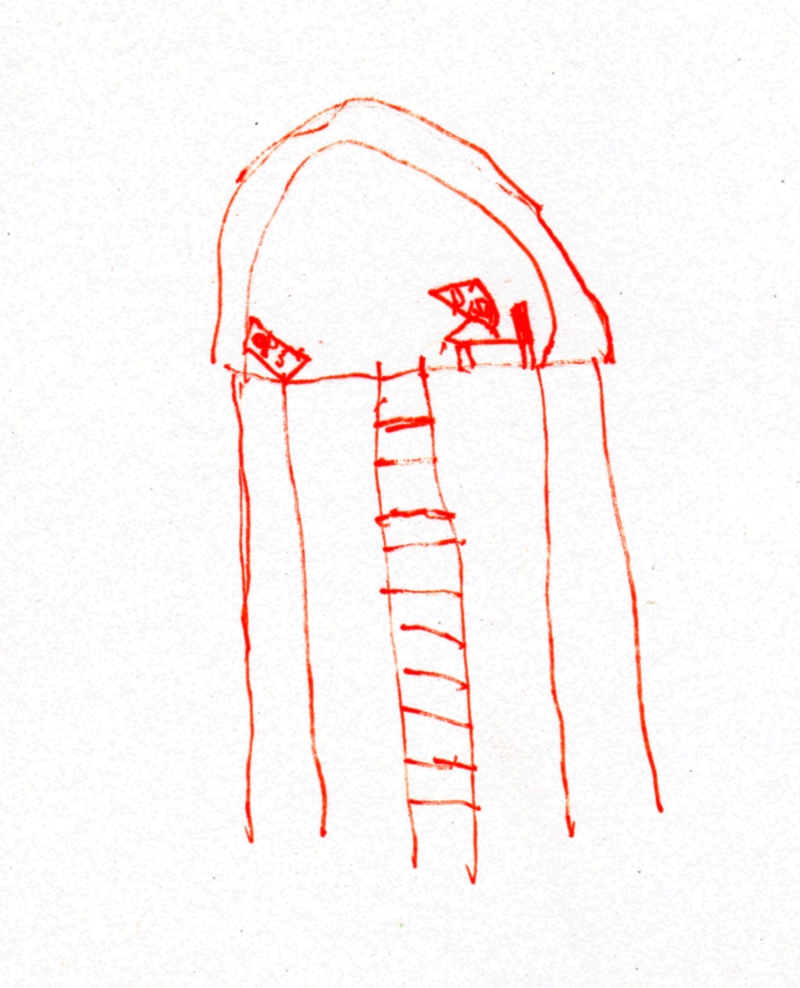
Quentin – raised Flock House on stilts with ladder. double walled with technical details (no schema.)
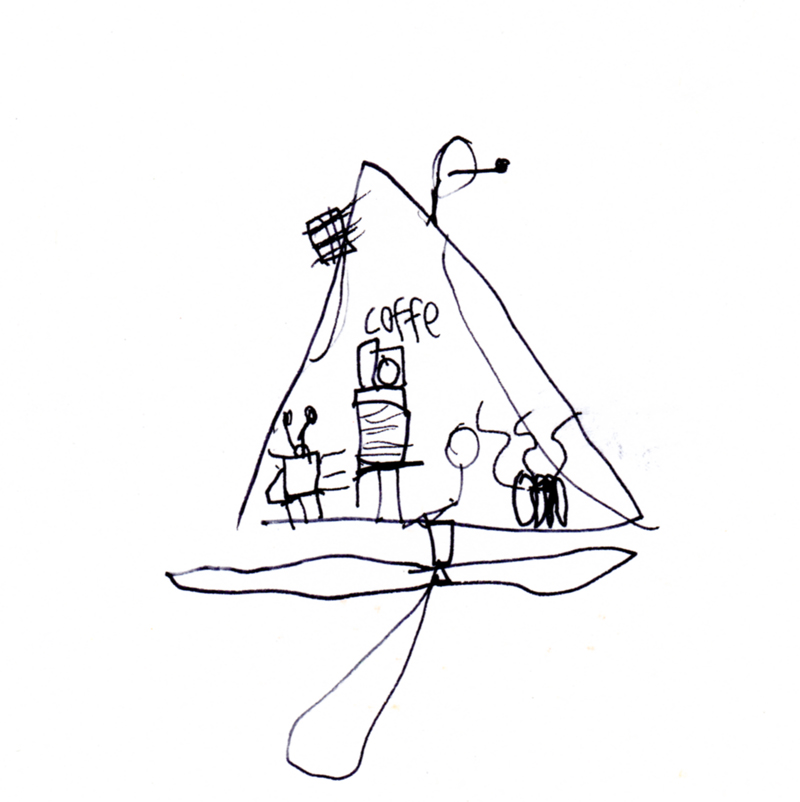
Unknown – Propelled Flock House with communications, food, temperature control. External solar panels and satellite dish. An unknown student said a Flock House should be “a Teepee.” Inside, “it could have a water cooler.”
Unknown – Triangular house with round door.

Unknown – Outside rectangular house with schema showing two floors with upper for sleeping, stairs at entry and outside area.
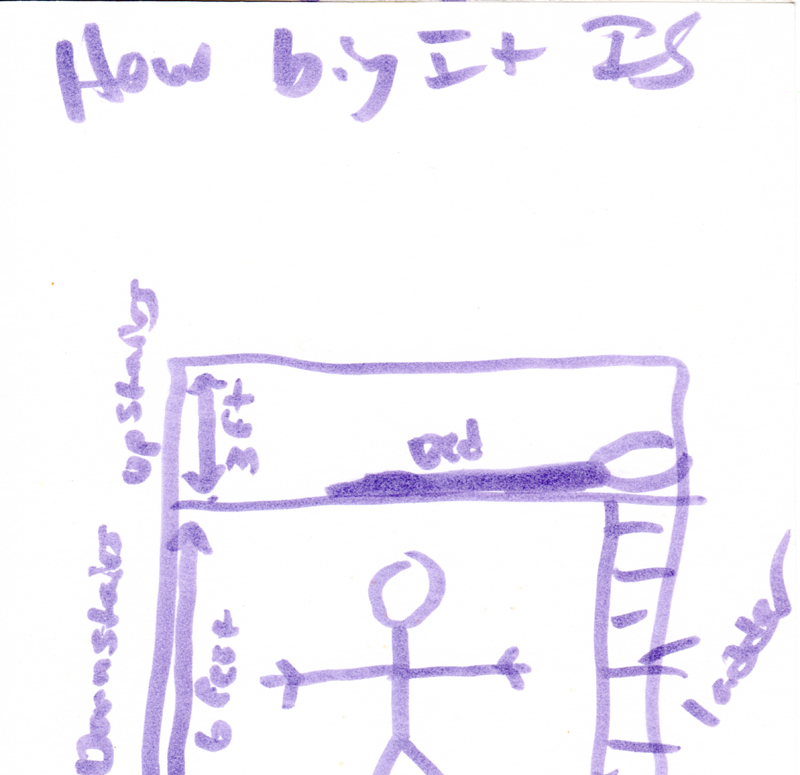
Unknown – By placing a person inside the structure as a reference, the designer shows “How big it is.” A ladder allows movement up and down.
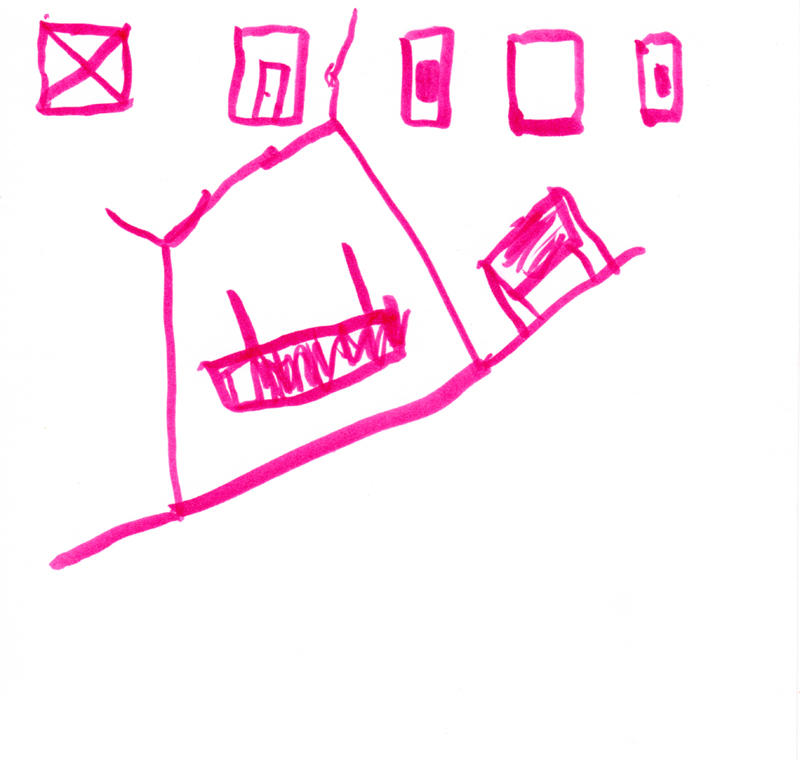
Alexa – Diagram with notation icons and either an elevation or perspective drawing of a Flock House structure. Alexa’s comments on 7 Question form: Flock House “should have solid walls and no cracks.” It should be made of “wood.”

