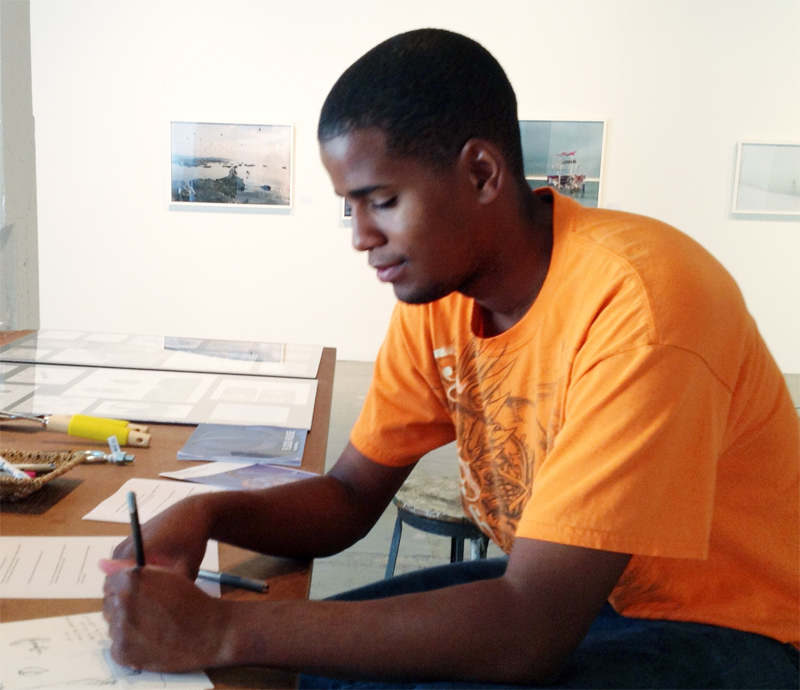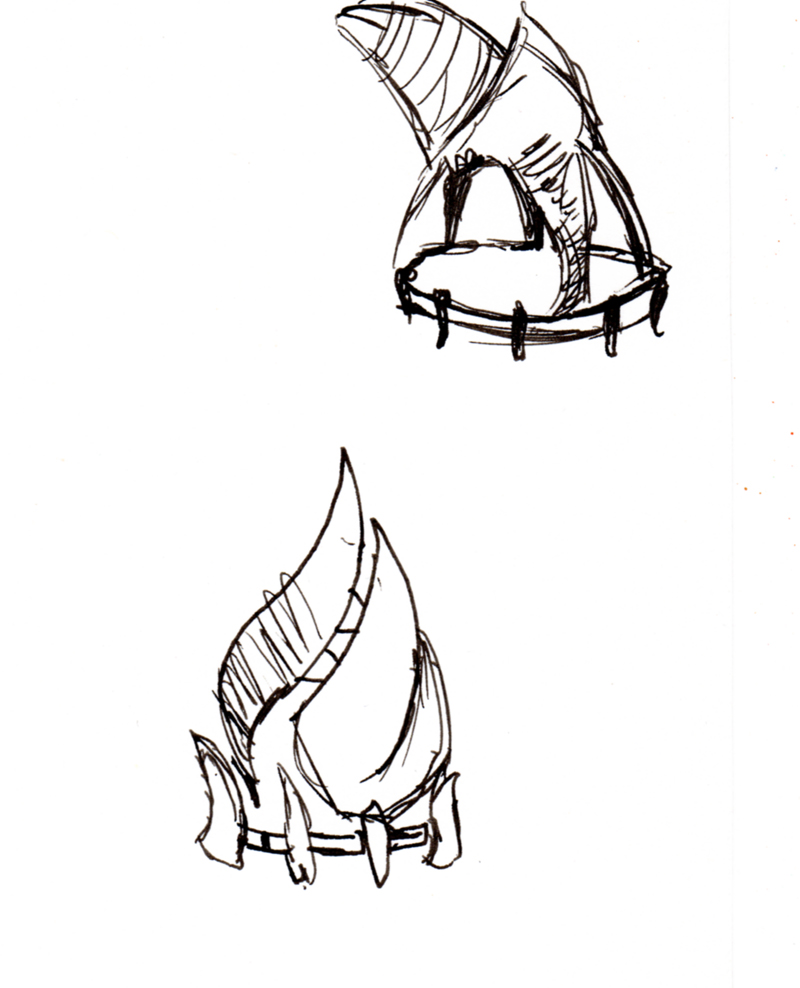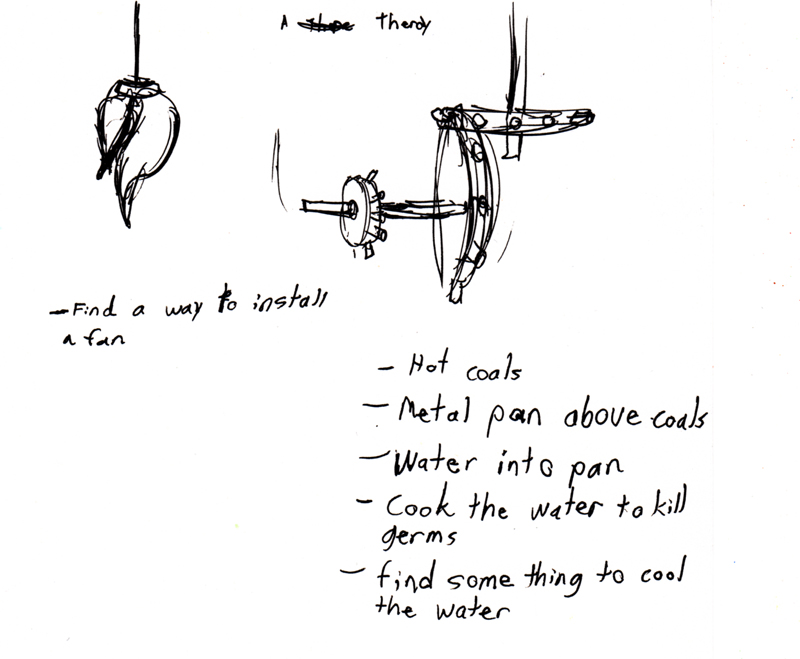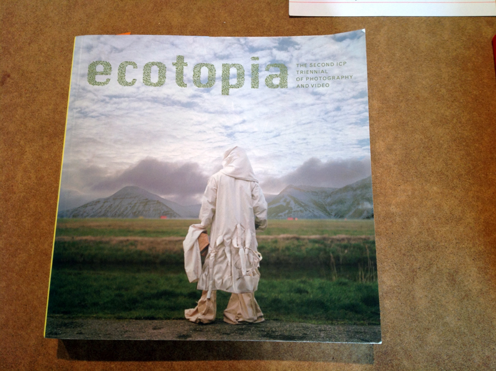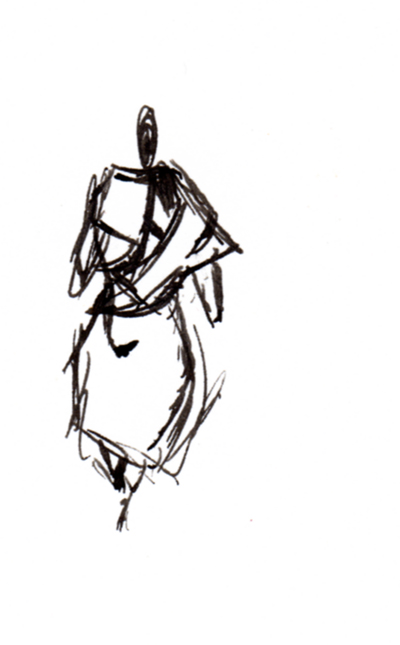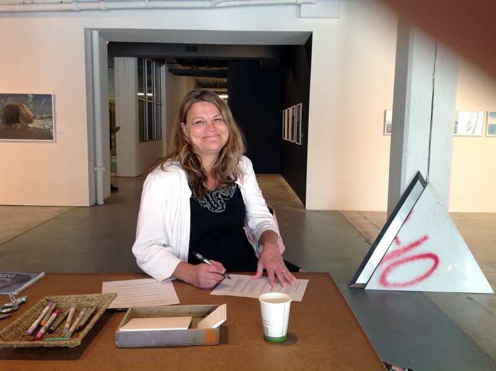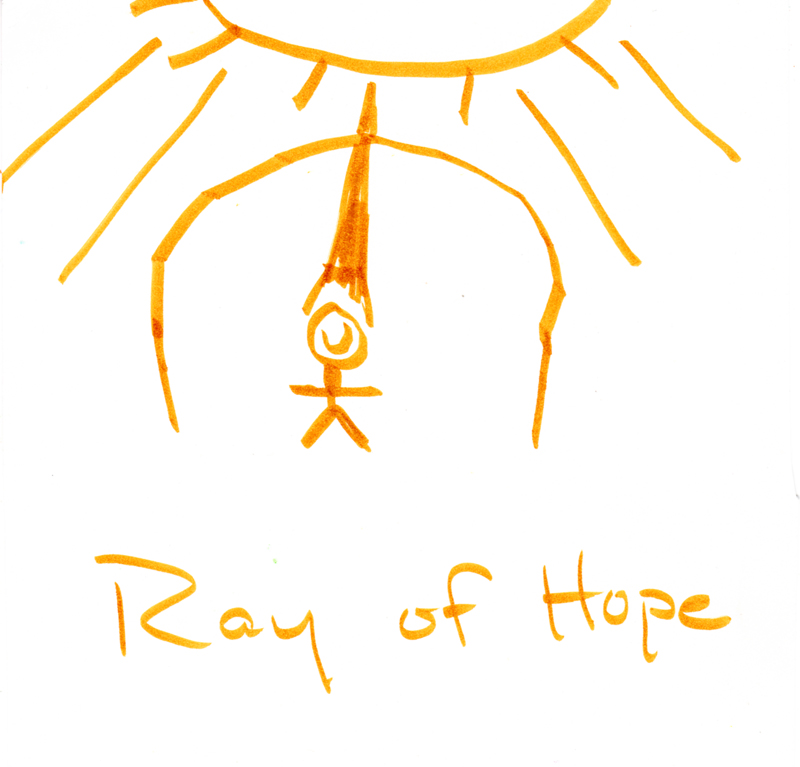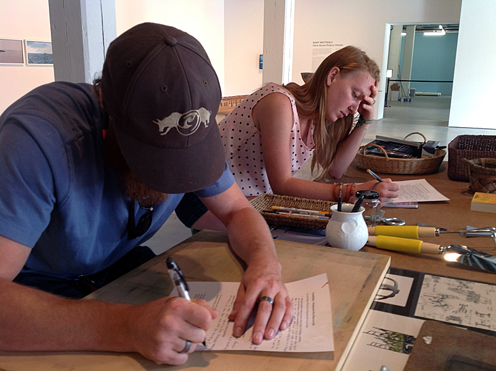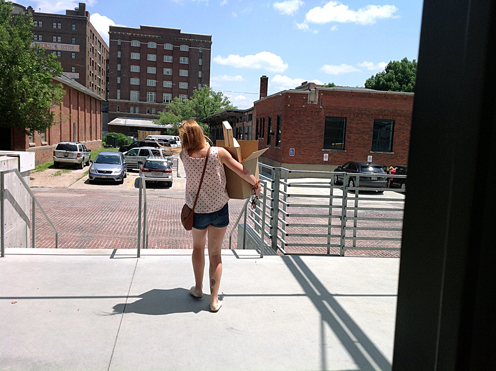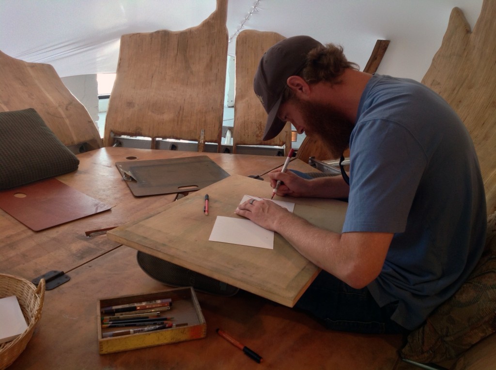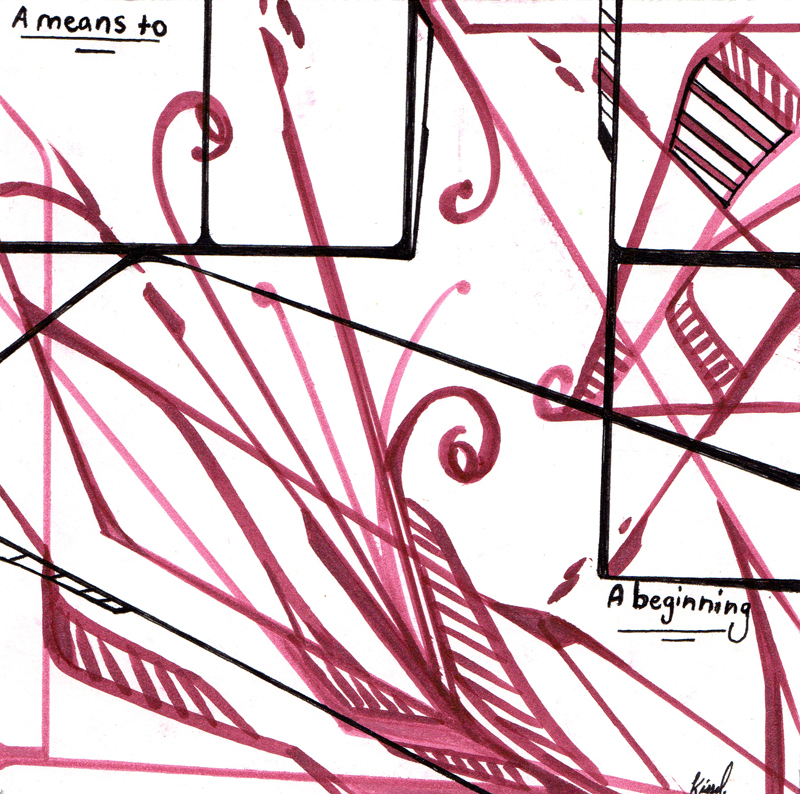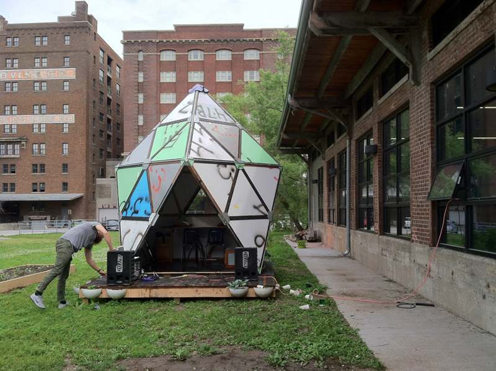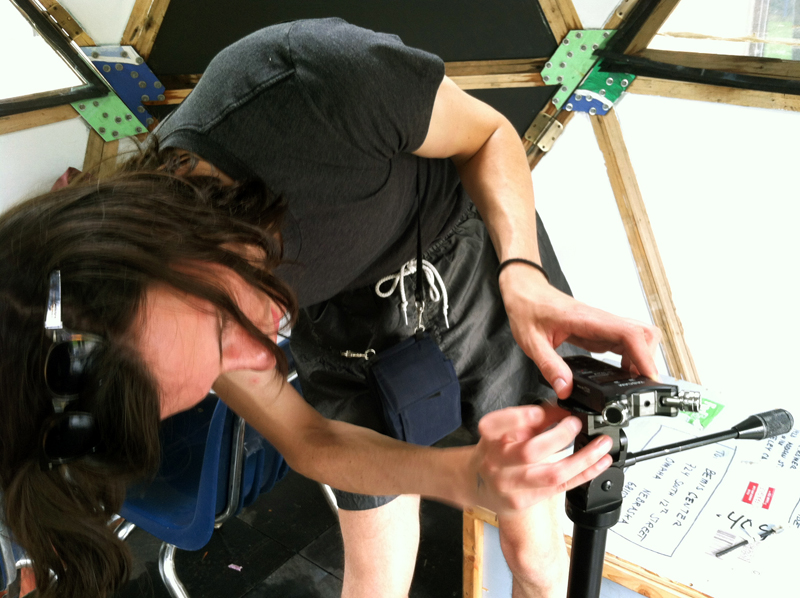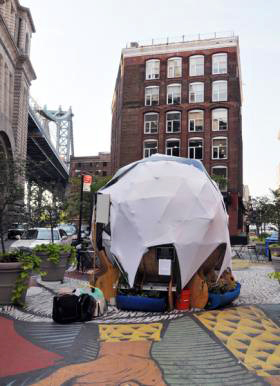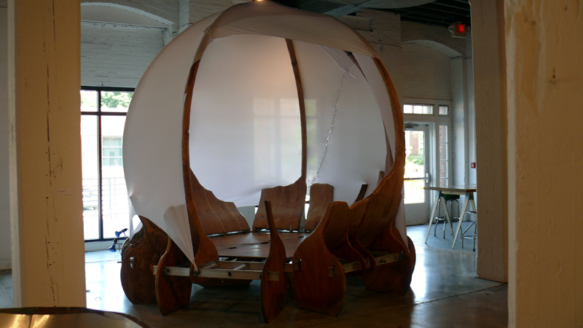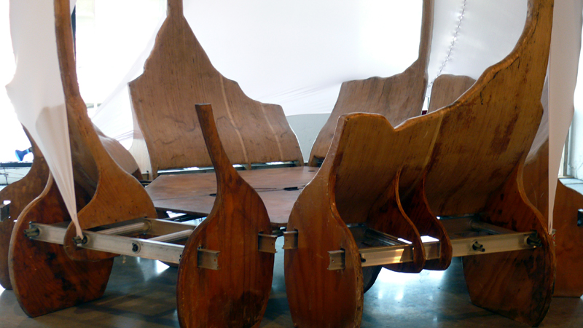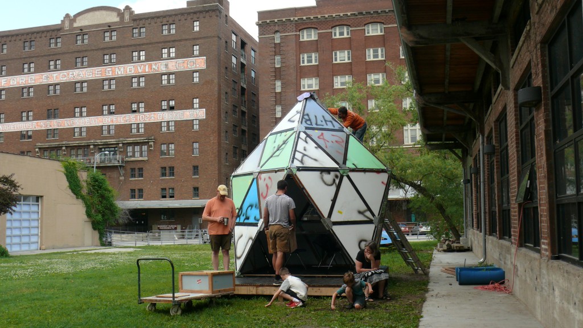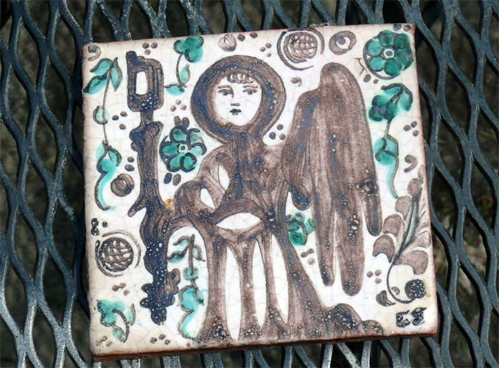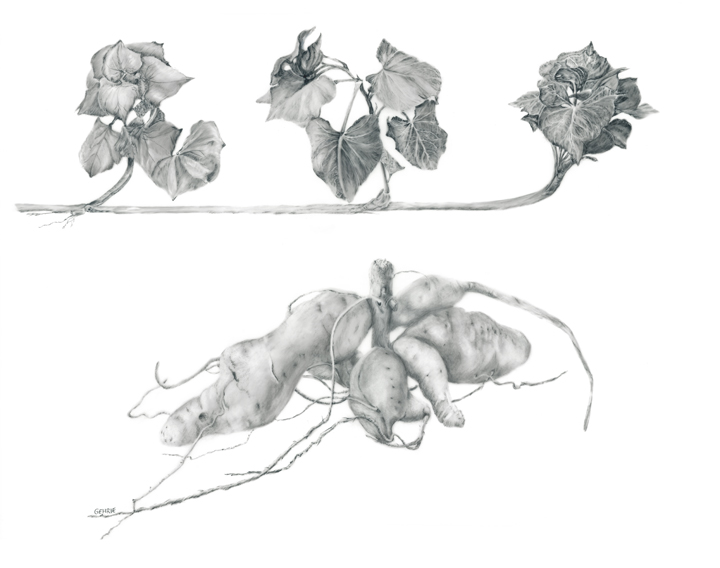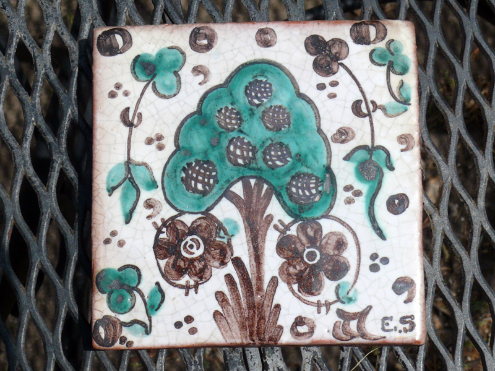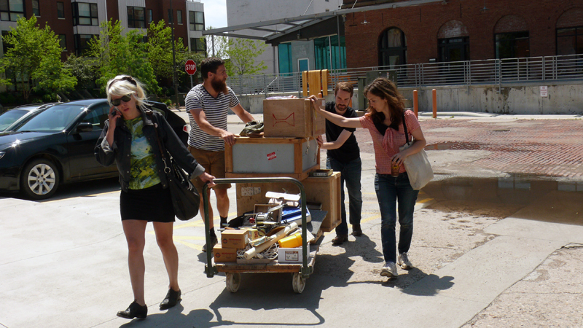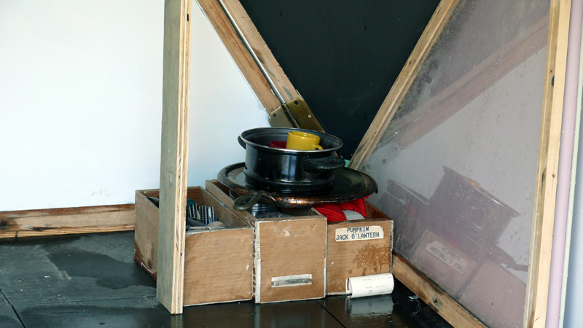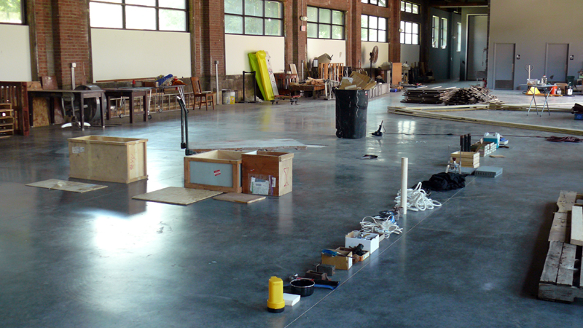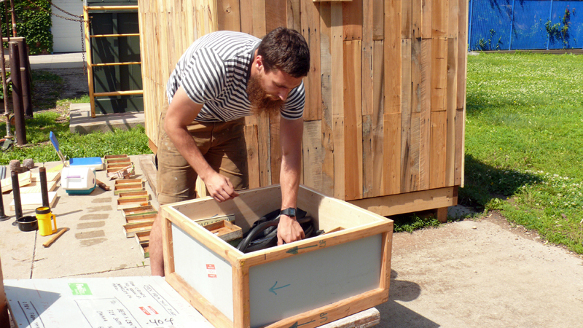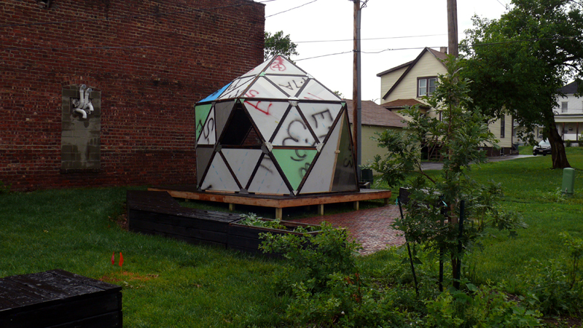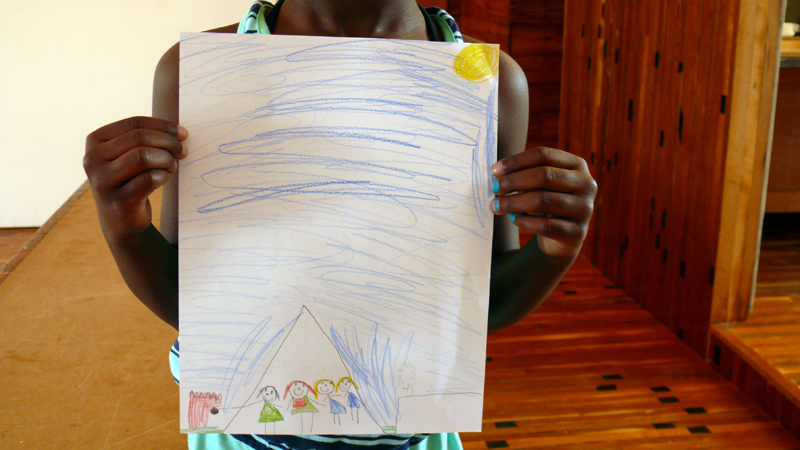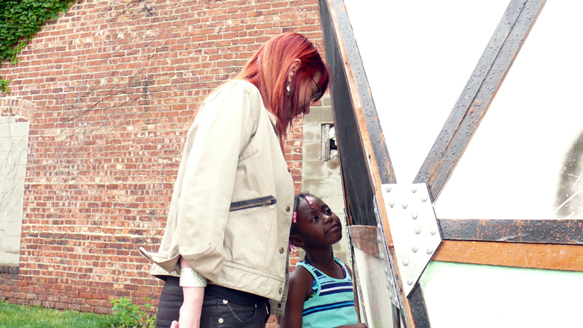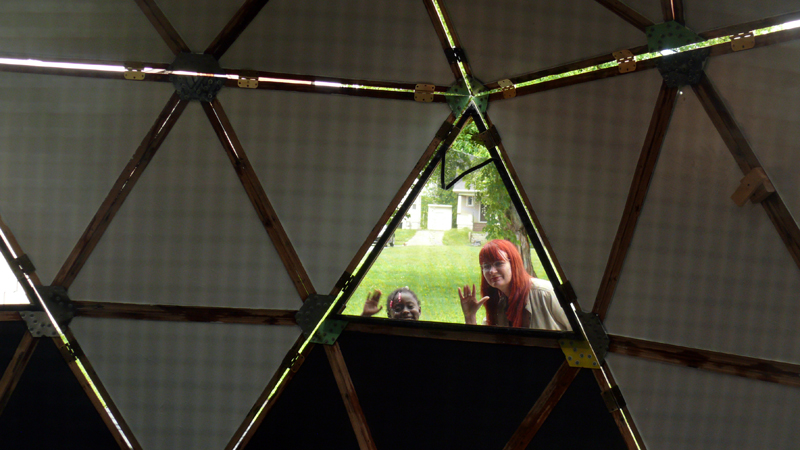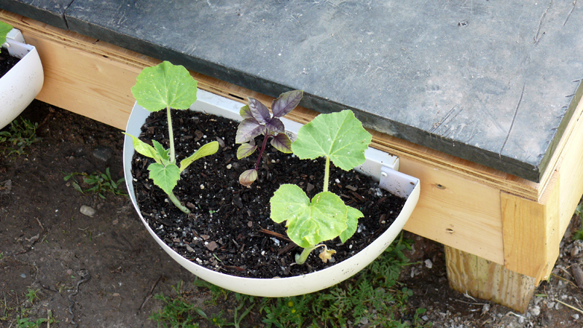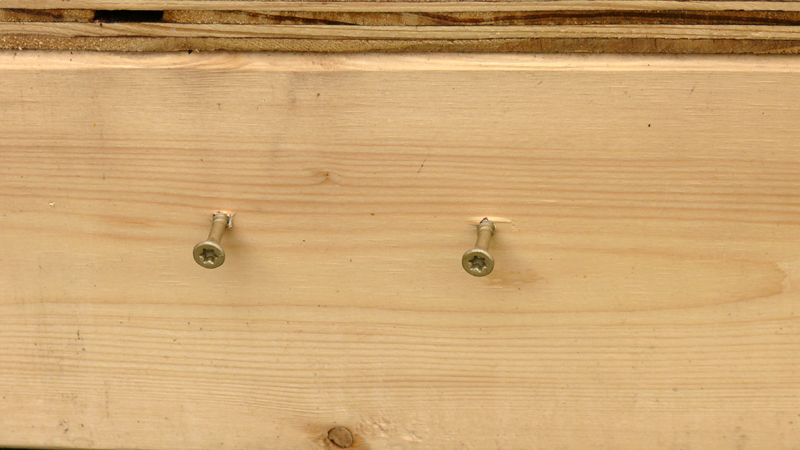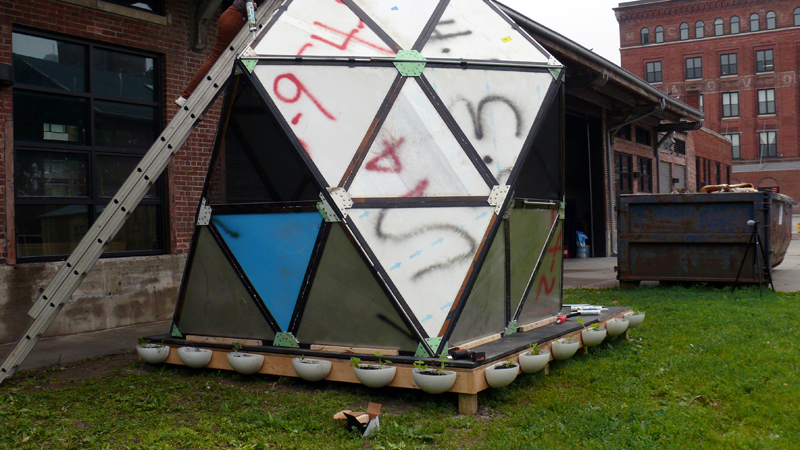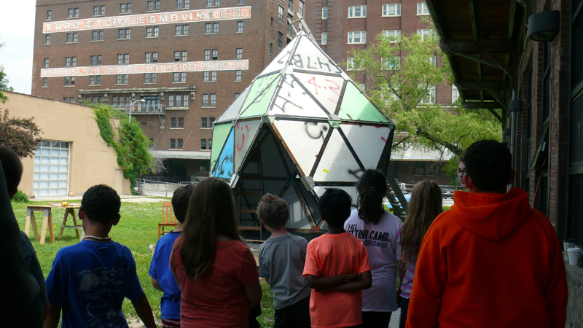Gary Mosely II reaches for his pen in his backpack, and folds his tall body on the stool to work at the large table. He starts to draw, rapidly moving his pen, explaining that the Flock House reminds him of a lantern – only with more space. Or maybe a chair, like a paper flower, with petals. Or a lounge like a house. His pen races as his mind moves from idea to idea and his pen from image to image.
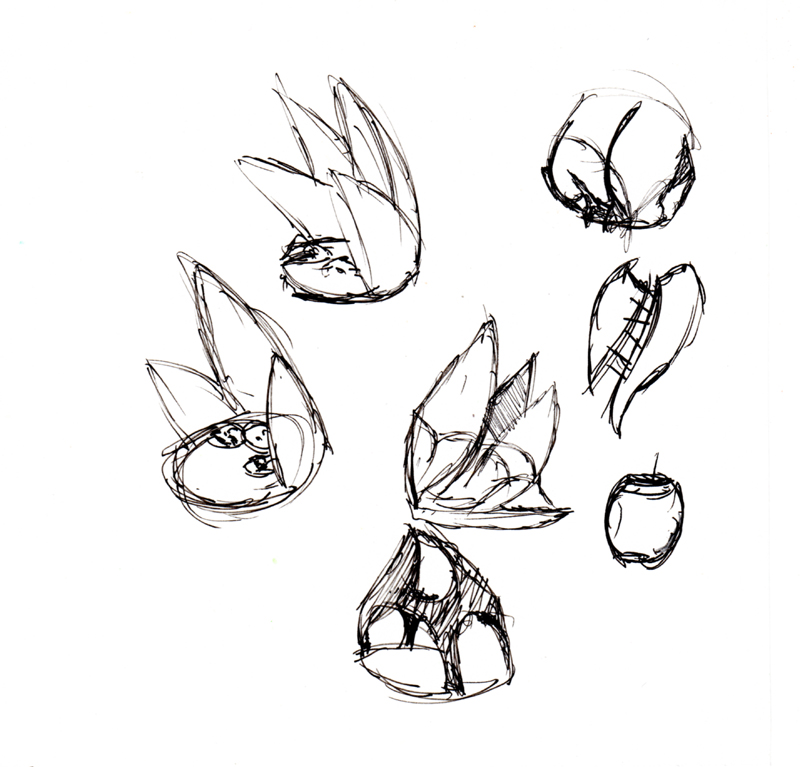
On Google he saw paper lanterns as flowers blooming. He envisions lounges distributed. Inviting people to chat and relax and paint.
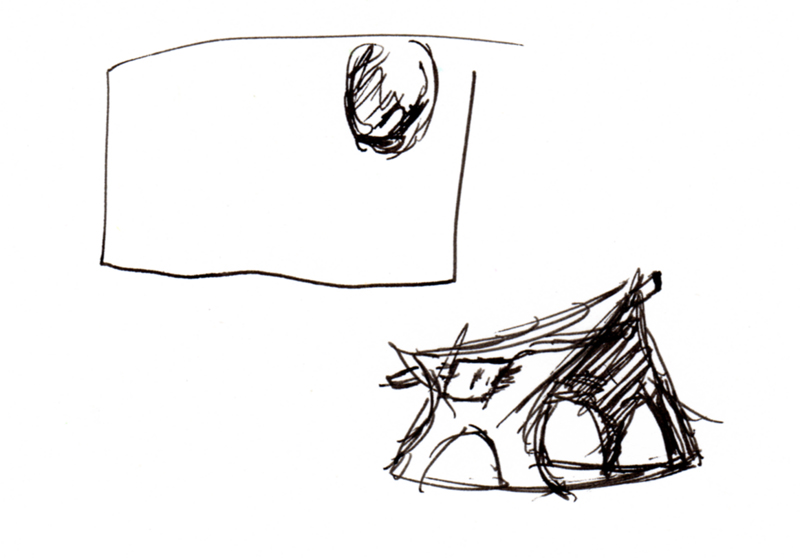 “I will install a fan on top of the petals.” Flock House. “Nomadic but a hint of technology.”
“I will install a fan on top of the petals.” Flock House. “Nomadic but a hint of technology.”
“Make a heat source to heat the water and then cool it. Energy. Make things move without human hands.” He begins to write phrases next to his technical drawing, flowing down the page.
“I have an idea. For nighttime, paper lanterns above it. We need to look at the shape of flowers for inspiration or more organic shapes.”
Cassidy is sitting across the table looking at a book. Ectopia. A photo on the cover of Mary Mattingly’s Posthuman navigator.
Gary glances over, responding with ink, quickly sketching a human form.
Then envisions an ocean house, more tropical. “One to fit that motif.”
He would like to work more on the Flock House project, but doesn’t know if he “has the time or ability to come down to Old Market.”

