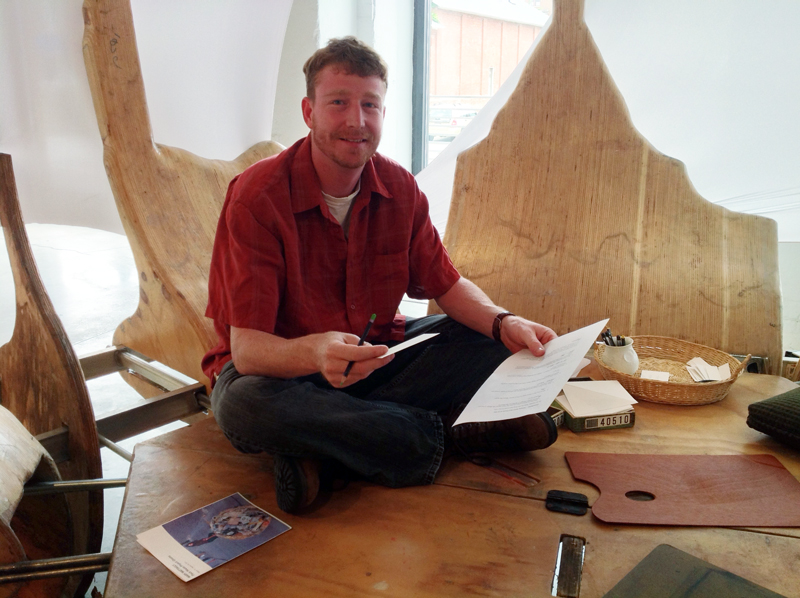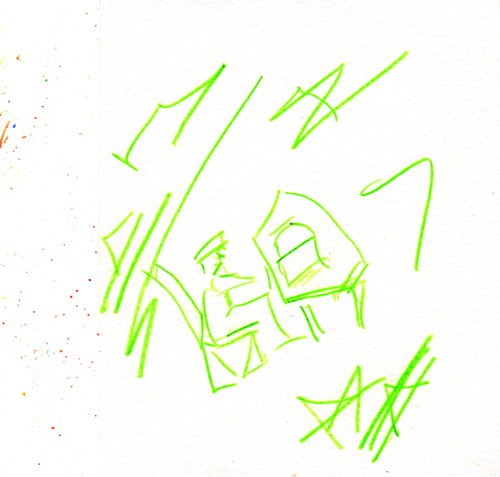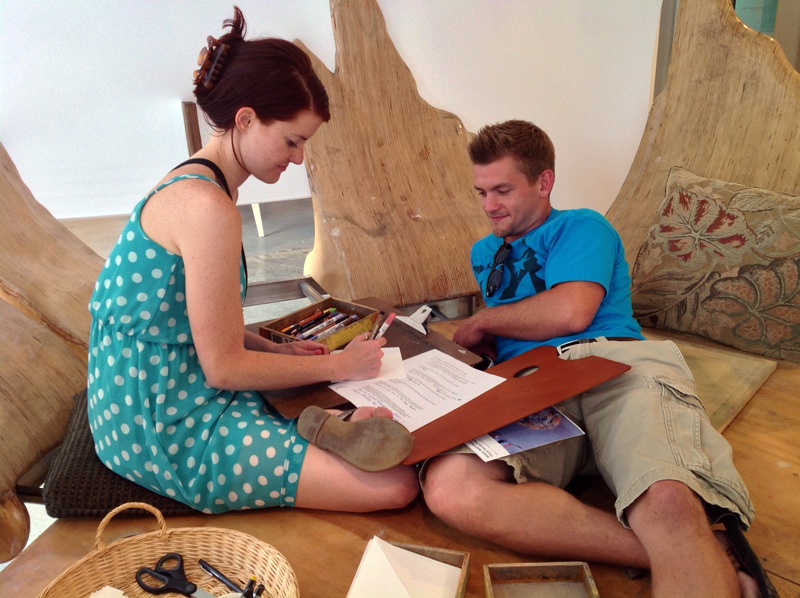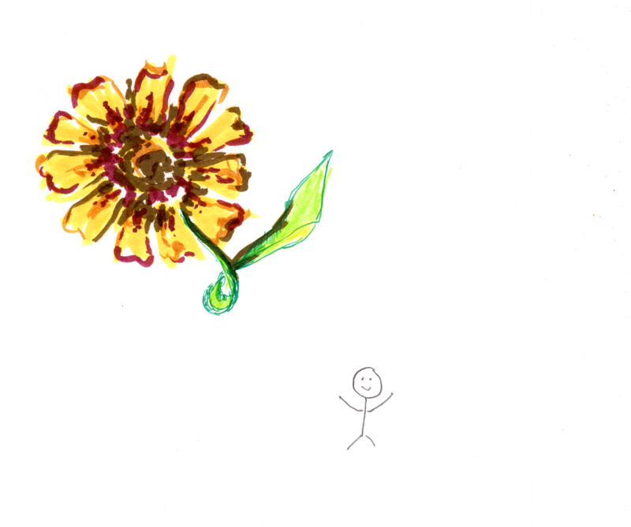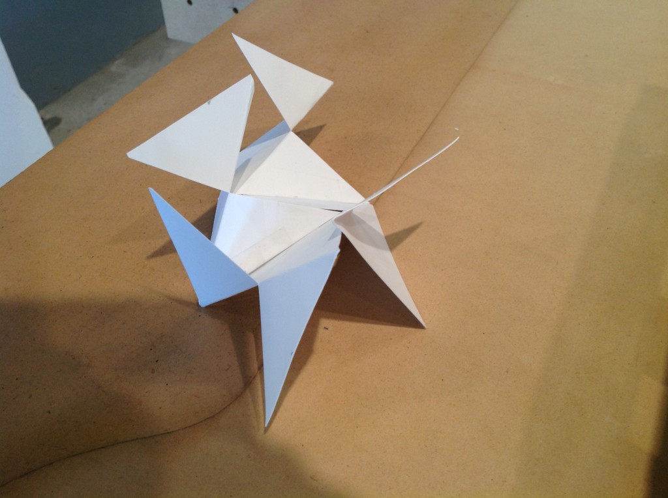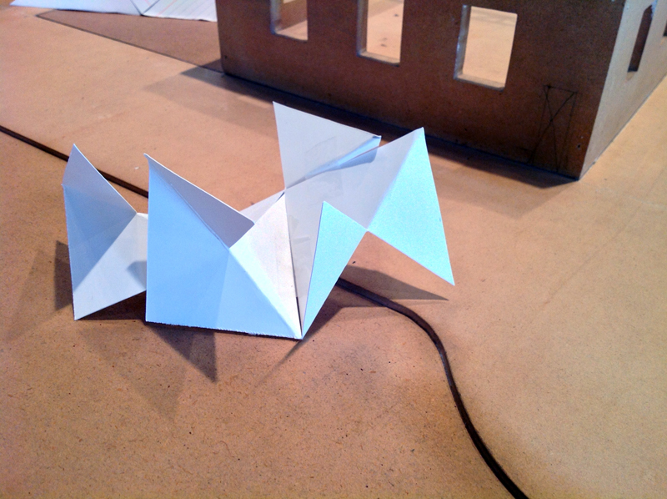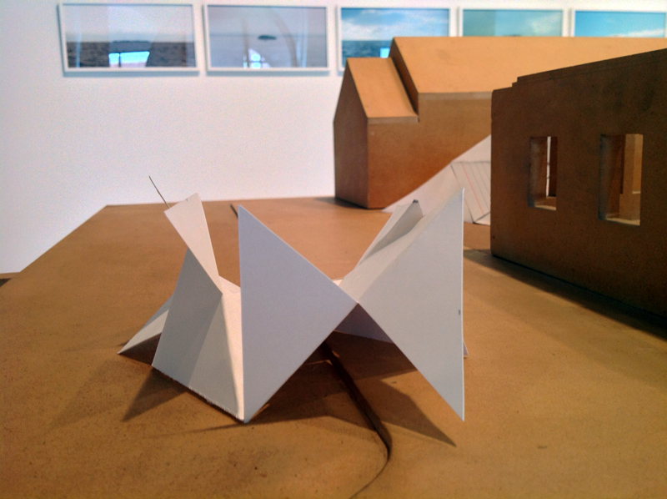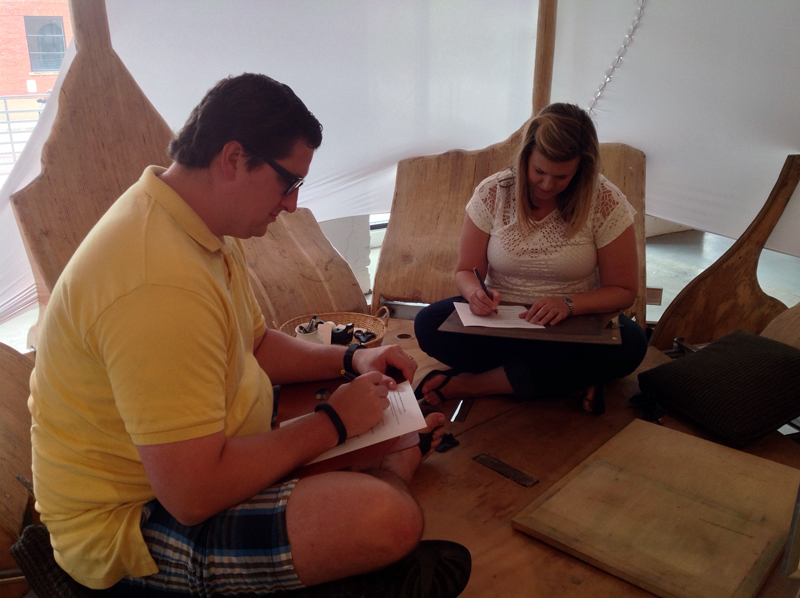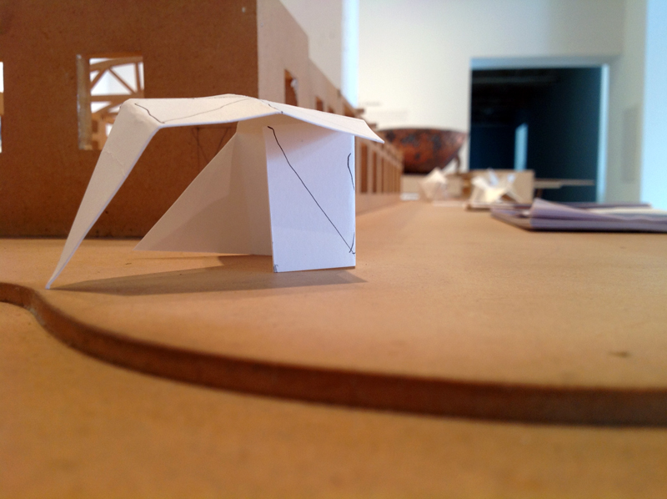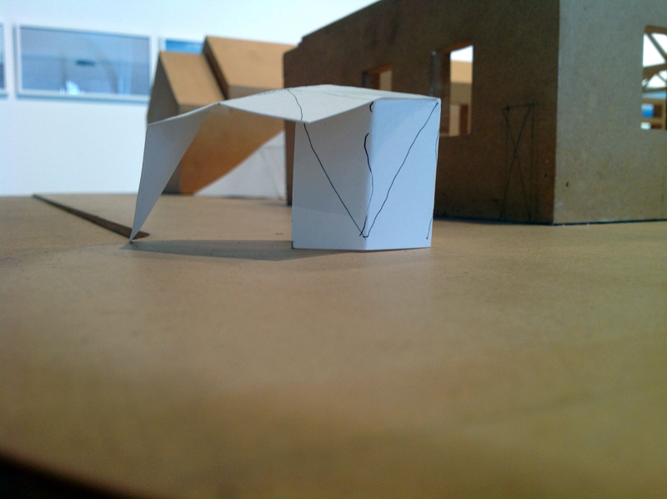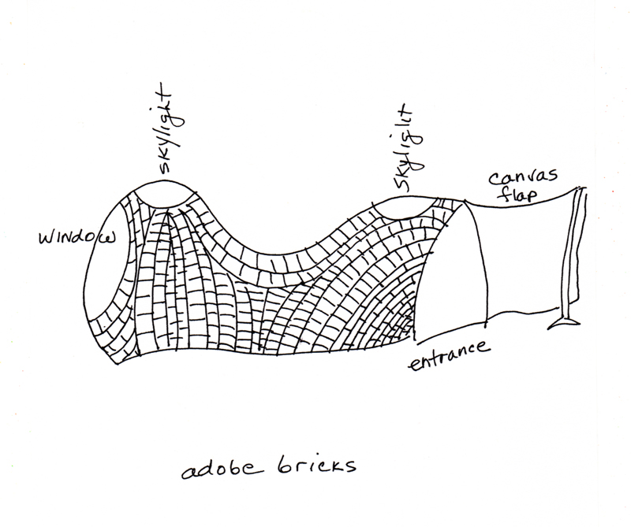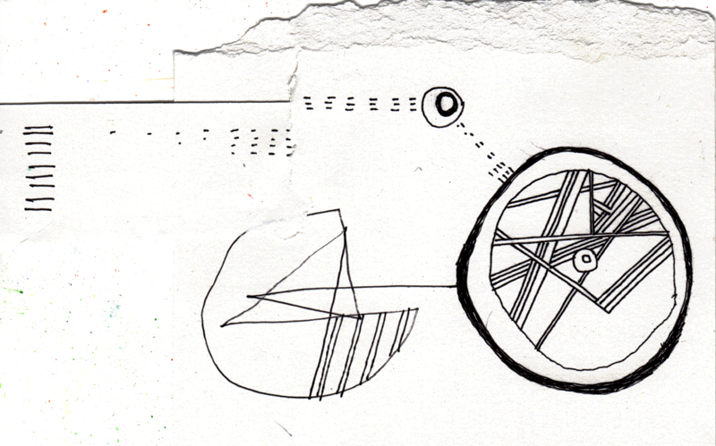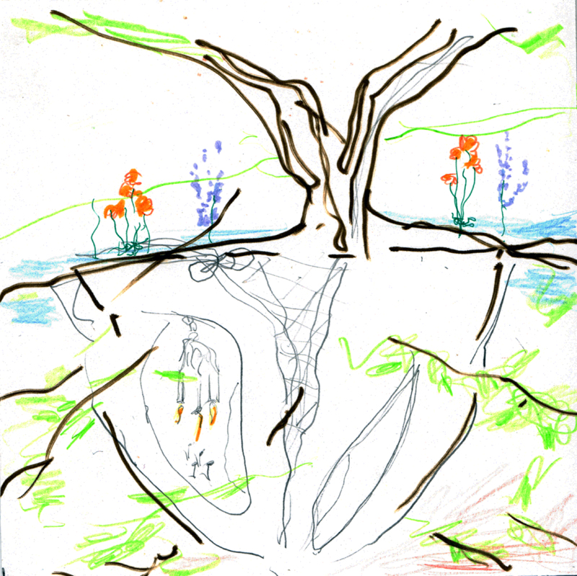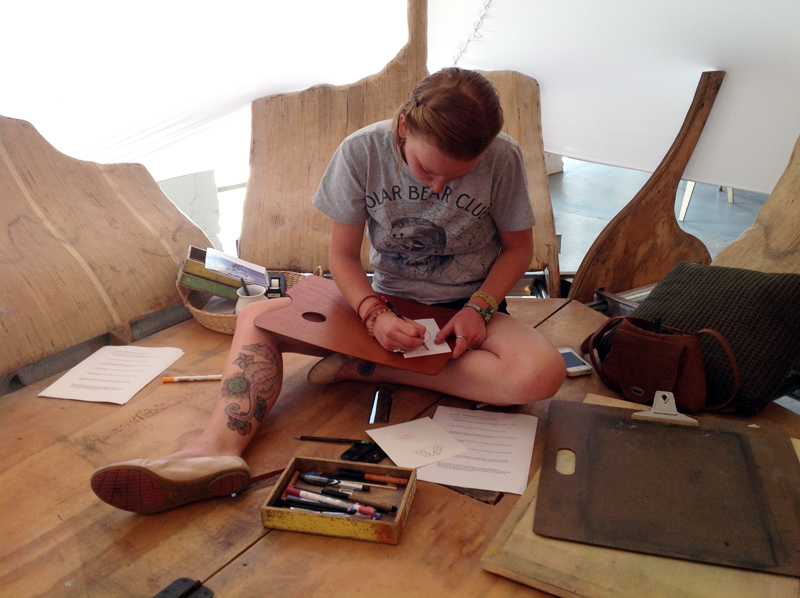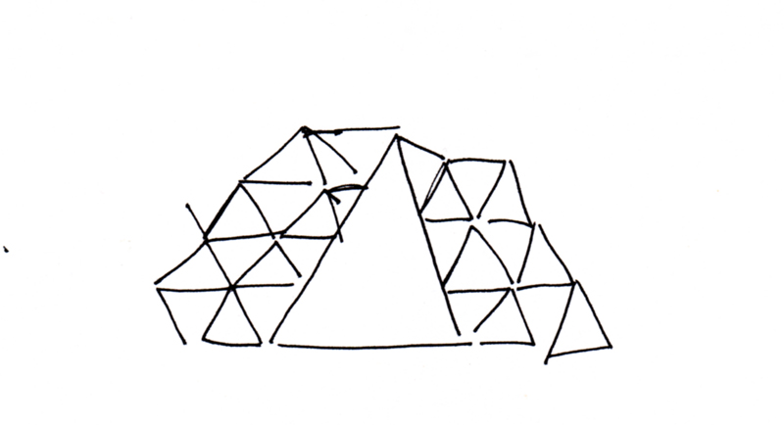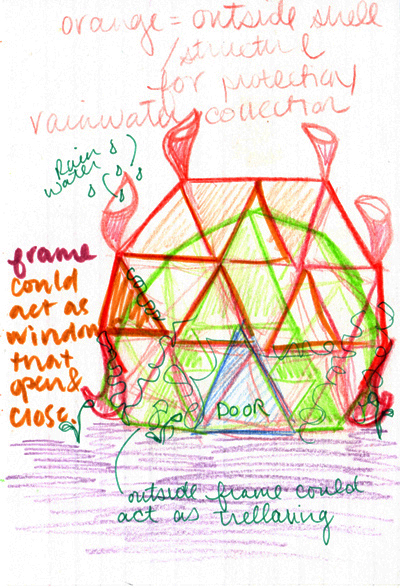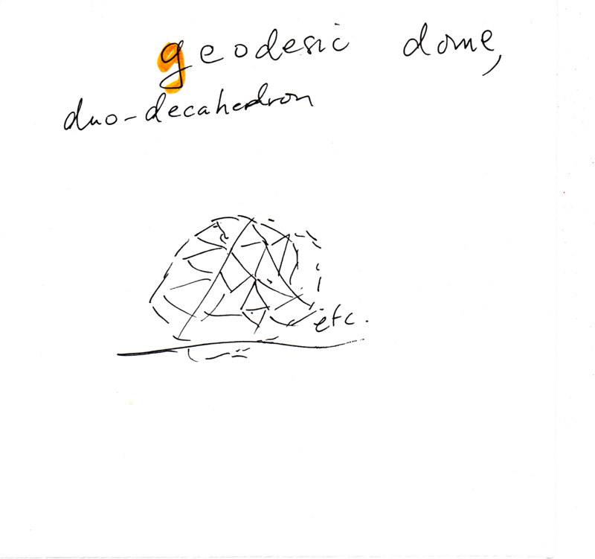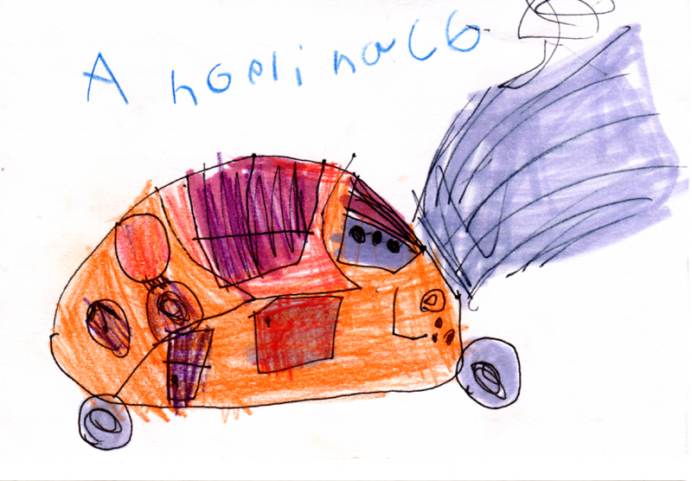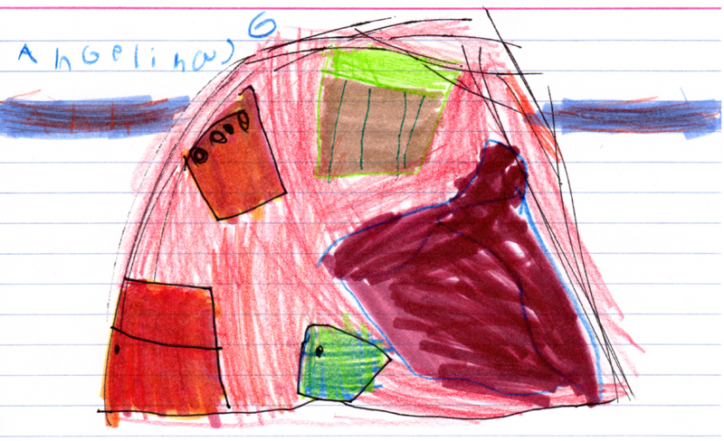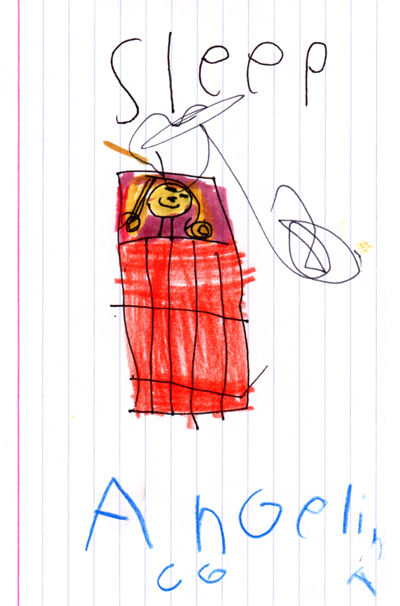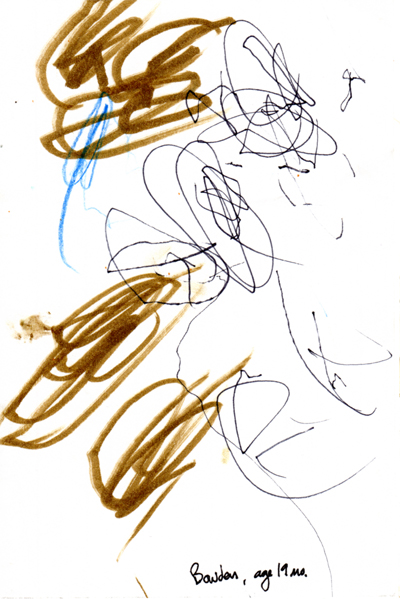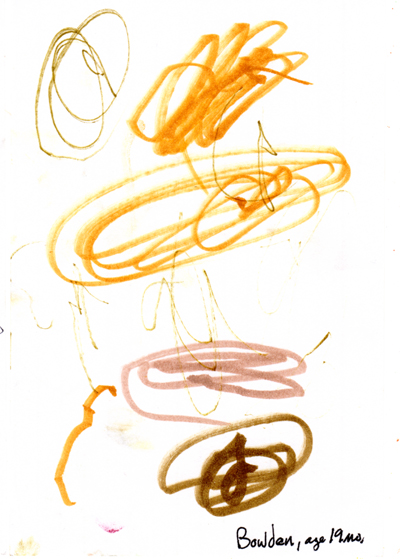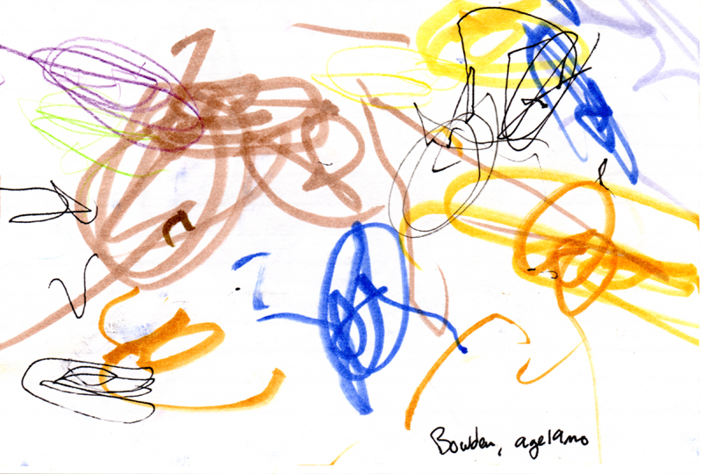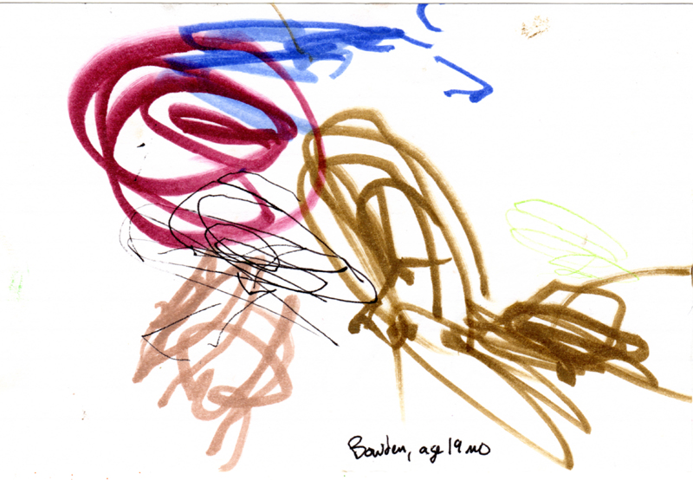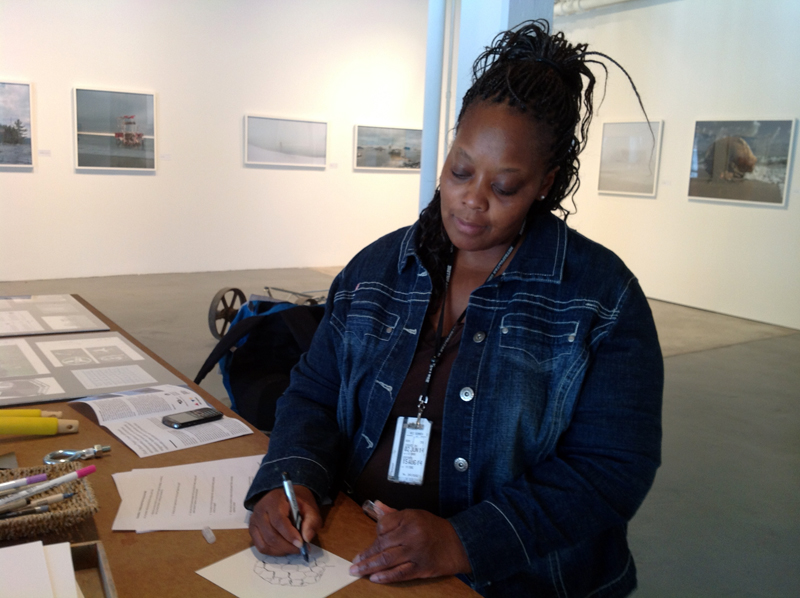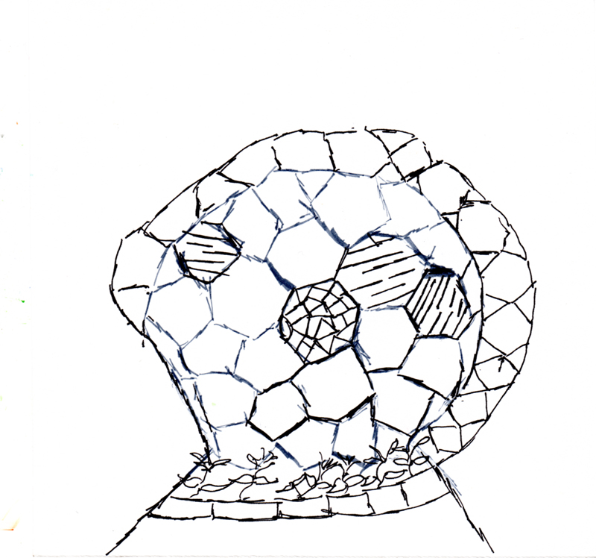Cassidy and I spent time studying the Flock House documentation and reference books integrated into the exhibit at Bemis Center – Old Market. Here are some quotes I copied from three sources describing the work of Mary Mattingly.
Ecotopia, (2007) by Brian Wallis, Edward Earle, Christopher Phillips, Carol Squiers. Edited by Joanna Lehan. International Center of Photography: Steidl: Gottingen, Germany
Focuses on posthuman navigators, “characters whose boundless creativity is their only true survival mechanism”
“Mattingly presents us with a future in which civilization as we know it has been dismantled, and a generation of nomadic post-consumers roam the irretrievably altered landscape. These “navigators,” as she refers to them, busy themselves creating and utilizing adaptive technology. Natural beauty remains, and human communion with technology has become organic and to some degree sustaining.” p 166
Nature, Documents of Contemporary Art (2012) Mary Mattingly In Conversation with Shane Danaher/2010 Edited by Jeffrey Kastner. Whitechapel Gallery: London, The MIT Press: Cambridge, Massachusetts
Danaher describes Mattingly’s work as “blurring the line between ‘art’ and ‘experimental engineering’.
MM – “the in-between spaces are one of the most interesting areas of art today, and they are clear ways for art to intervene in society.” p. 177
MM -“I witness people’s resourcefulness more and more, and I see people in the city wanting to connect with nature. p 180
Eleanor Heartney, “Art for the Anthropocene Era.” Four artists take on the challenges of our environmental crisis. Art in America, February 2014. pp 76 – 81
Mary Mattingly’s work is featured with three other artists. “These artists’ work centers on the recognition that we have entered into the ‘Anthropocene’ – a new geologic era marked by the impact of human activity on the earth.” p. 76
Mary Mattingly looks “…toward what she refers to as the posthuman future, reflecting her conviction that humanity will survive only if we reduce our footprint on Earth.” Her projects “explore the possibility of self-sustaining environments.” p. 80
Flock Houses as “geodesic domes covered with tarps, are made from reclaimed materials and equipped with systems for rainwater capture, inner-city agriculture and solar and human-powered energy. These modular units are designed to hitch to vehicles for easy transport around the city.”
“Mattingly has also taken her own critique of materialism to heart with a 2013 performance in which she fashioned all of her possessions into a twine-wrapped ball and dragged it across the Bayonne Bridge, which stretched between Bayonne, N.J., and Staten Island.”

